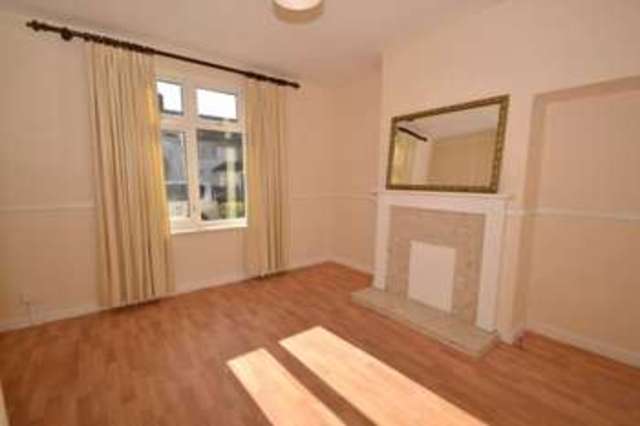Property description
This recently renovated 2 bedroom terraced property has recently become available in The Borough of Dagenham.
The property briefly consists of Entrance hall, Living room, Kitchen/diner, Bathroom and separate W/C on the ground floor and up stairs on the 1st floor there are 2 large double rooms.
The property benefits from uPVC windows and gas central heating throughout.
There is parking for 2 cars, one off-road on drive and one on road in front of the property.
To the rear of the property there is a large garden with measuring 88ft x 19ft which is set to grass as well as flower beds and a patio area. There is scope to extend further on the property to give the property a larger footprint.
This property is just over 1/2 a mile away from the local underground station of Dagenham Heathway on The District underground line. As well as being well serviced by the public bus services there is a variety of ways to access different parts of the city from this location.
Another great feature of this properties location is it's proximity to the local Parsloe's Park which is quite literally at the bottom of the road. This is ideal for fitness, sports, walks and just general outdoor fun and games.
Education is often a very important factor to many prospective buyers and this property benefits from having some great schools within a stones throw away. Less than 0.2 miles from the property there is 2 primary schools and a senior school too which means children young and slightly older are catered for.
Entrance Hall
Runs from the front door to the property to the back door. There are doors off of the hallway to the Lounge, Kitchen, Cupboard, Airing Cupboard, W/C, Bathroom and the back door to the garden. The stairs to the 1st floor are also accessed from the hallway.
Living room 3.65 x 3.65 m (11′12″ x 11′12″ ft)
A large bright room with smooth painted walls and ceiling, wood laminate flooring and feature mantel place. There is room for plenty of furniture and would be a quality entertaining place for guests or to just simply relax.
Kitchen/diner 2.81 x 2.59 m (9′3″ x 8′6″ ft)
Recently refurbished fitted kitchen with lightwood effect cupboards and base units rounded off with hard-wearing worktops. The floor is tiled and the walls a mixture of feature wallpaper and then painted and smooth. Space for a dining table and additional white goods. The window has views of the back garden.
Bathroom 1.68 x 1.50 m (5′6″ x 4′11″ ft)
This room consists of 2 piece white suite with basin and bath including an overhead shower. Tiled walls and laminated flooring complete this room.
W/C
Separate from the bathroom purely for practicality.
Bedroom 1 4.65 x 3.42 m (15′3″ x 11′3″ ft)
An extremely large double with smooth painted walls exposed sanded floorboards. With views from the windows looking out to the front of the property.
Bedroom 2 3.73 x 2.88 m (12′3″ x 9′5″ ft)
Very similar to the 1st bedroom in terms of style and size a good-sized double room. It is worth noting that the arrangement of the 1st floor can be altered very easily to create a 3rd bedroom if that was desired by the buyer.

Image of living room
Image of bedroom
Image of bathroom
Image of bathroom
Image of bedroom
Image of bedroom