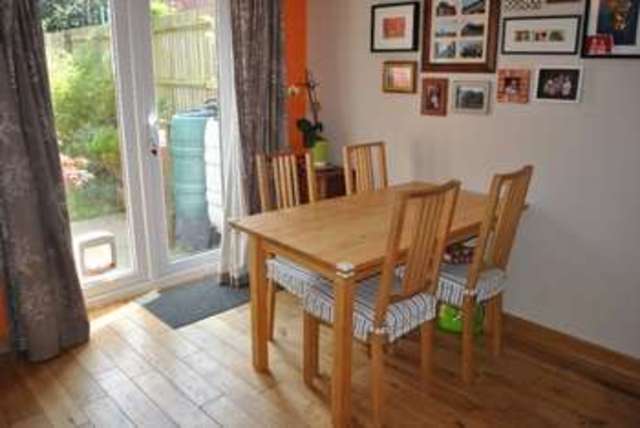Property description
Zevizo Properties are pleased to offer this lovely semi-detached family home. Built in facing brick under a tiled roof, the property provides a great layout for families and first time buyers. The property is located in a quiet residential area and comprises of a Hallway, Living Room, Dining Room, Cloak Room, Kitchen on the ground floor. 3 Bedrooms and a family bathroom on the first floor and a good sized, bright Master Bedroom with ensuite on the second floor. Outside the property there is a driveway and garage with space for 2 cars. A beautifully landscaped family garden to the rear. The property also benefits from uPVC Double Glazing and Gas Central Heating.
Entrance Hall 3.98 x 1.99 m (13′1″ x 6′6″ ft)
Entrance Hall includes double glazed front door with privacy windows, solid oak flooring, fitted carpet to stairs, wooden architrave, skirting and banisters, radiator and Cloak Room.
Living Room 4.62 x 3.17 m (15′2″ x 10′5″ ft)
A large room with double glazed window to the front, wooden architrave and skirting,TV Aerial points, and fitted carpet.
Dining Room 3.14 x 2.53 m (10′4″ x 8′4″ ft)
Wooden architrave and skirting, solid oak flooring, access to the garden through double glazed patio doors, and through access to the kitchen.
Kitchen 3.33 x 2.33 m (10′11″ x 7′8″ ft)
Equipped with wooden base and wall units fitted with chrome brushed handles, comprising of a integrated one and a half bowl sink unit with mixer tap with integrated gas hob with oven, walnut wood worktop concealed cooker hood, fridge/freezer, plumbing for washing machine and dishwasher, white tiled splash backs, solid oak flooring, double glazed window to the rear and through access to the entrance hall and dining room.
Bedroom 1 5.04 x 3.98 m (16′6″ x 13′1″ ft)
Bright and spacious Master Bedroom with wooden architrave and skirting, fire door, good quality fitted carpet, double glazed skylights, and a double panel radiator and access to the En-suite.
Ensuite 1.62 x 2.00 m (5′4″ x 6′7″ ft)
Appointed with a white suite and comprising Walk-in shower, tiled splashbacks with chrome shower fitting, modern vanity hand basin with storage cupboard, WC, spot lights, part tiled wall, double glazed skylight and chrome heated towel rail.
Bedroom 2 3.83 x 3.18 m (12′7″ x 10′5″ ft)
Good sized double bedroom comprising of fitted carpets, wooden architrave and skirting, single panel radiator, double glazed window to the front, fire door.
Bedroom 3 3.00 x 2.95 m (9′10″ x 9′8″ ft)
Double glazed to the rear, radiator, wooden architrave and skirting, fitted carpet, fire door.
Bedroom 4 2.80 x 2.24 m (9′2″ x 7′4″ ft)
Double glazed to the rear, radiator, wooden architrave and skirting, fitted carpet, fire door.
Bathroom 2.15 x 1.74 m (7′1″ x 5′9″ ft)
Appointed with a white suite and comprising a bath with chrome mixer tap and shower unit, WC, vanity hand basin with hot and cold taps, tiled walls splashbacks, radiator and carpet floor.

Image of dining room
Image of bedroom
Image of dining room
Image of bedroom
Image of kitchen
Image of house front
Image of kitchen
Image of living room
Image of bedroom
Image of living room
Image of bedroom
Image of bedroom
Image of bathroom
Image of kids room
Image of kids room