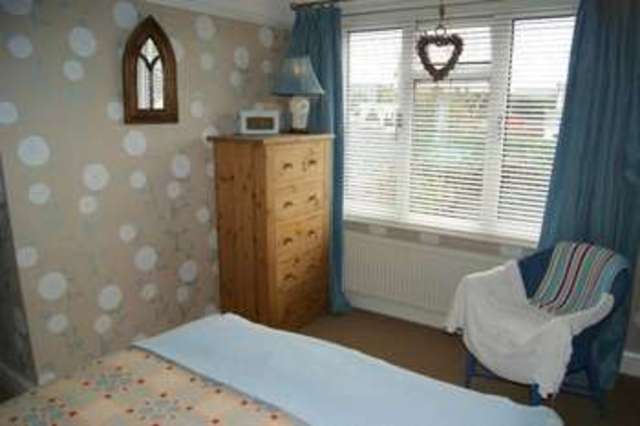Property description
Zevizo Properties are proud to offer this impressive 3 bedroom, end link family home. Situated in the highly sought-after area of Rhiwbina, Cardiff, this property has lots to offer!
Built of red brick under a tiled roof, inside the property briefly comprises 2 reception rooms, Kitchen/diner, Storage, 2 Double bedrooms, 1 single bedroom and bathroom upstairs. The property has gas central heating with a combi-boiler and is double glazed throughout. Outside the property benefits from a stone driveway, front garden with original, decorative tile work, rear garden, a shed, brick outbuilding and purpose-built storage space to the side.
The property is in a fantastic location near the very popular community of Rhiwbina Garden Village with great transport links to the rest of the city and surrounding area. The A470 nearby as well as junction 32 of the M4 motorway. Rhiwbina train station for rail commuters is less than a 5 minute walk away.
Rhiwbina provides a good range of local amenities that include restaurants and cafés as well as shops, banks and convenience stores. The popular Caedylyn Park can be viewed from the property.
We appreciate the importance of local schools to families and are happy to report this property falls within the Rhiwbina Primary and Whitchurch High School catchment areas.
Contact us today to arrange a viewing.
Entrance Hall
Entrance hall provides access from the front of the property to rest of the building. There is an outer composite uPVC door, original wooden inner door giving a warm welcome in to the home and a porch storage area for outer wear and boots. The hall boasts an original Minton tiled floor that has been restored to its former glory.
Reception 1 3.9 x 3.8 m (12′10″ x 12′6″ ft)
Reception 1 is a large spacious room that includes a tiled surround working fireplace, solid wood flooring, emulsion walls and a feature papered wall, wooden architrave and skirting, uPVC double glazed bay window to the front and access to the hallway.
Reception 2 4.2 x 3.4 m (13′9″ x 11′2″ ft)
Reception 2 includes a period metal fire place with wood surround, fitted carpet floors, emulsion walls, wooden architrave and skirting, uPVC double glazed bay window offering views of the back garden and access to the hallway.
Kitchen/Dining Area 5.3 x 2.3 m (17′5″ x 7′7″ ft)
Kitchen is equipped with large gas double oven and hob, ample Shaker style, cream wooden and glass base and wall units, space for 2 white appliances under the work top, 1&1/2 bowl sink with draining board and chrome mixing tap. The floors are tiled as well as the walls having tiled splash-backs above the worktops and an emulsion finish all around. The entrance to the kitchen features a large, original fitted dresser with wood and glass storage cupboards. There is a dining area with lovely views through the 2 sets of uPVC patio doors on to the back garden.
Bedroom 1 3.7 x 3.5 m (12′2″ x 11′6″ ft)
Bedroom 1, a large and airy double that includes it's own original fireplace with tiled surround, fitted carpet floors, emulsion walls, shelves for storage and display, wooden architrave and skirting, uPVC double glazed windows to the back and access to the upstairs landing.
Bedroom 2 3.9 x 3.5 m (12′10″ x 11′6″ ft)
Bedroom 2, another large double that includes original fireplace with tiled surround, fitted carpet floors, emulsion walls, wooden architrave and skirting, uPVC double glazed bay window with Shaker style window storage seat below, and views to the front. Access to the upstairs landing.
Bedroom 3 2.4 x 2.0 m (7′10″ x 6′7″ ft)
Bedroom 3, a single room that could be used for a variety of purposes includes fitted carpet floors, emulsion walls, wooden architrave and skirting, shelves for storage and display, uPVC double glazed windows to the front and access to the upstairs landing.
Bathroom 2.5 x 1.9 m (8′2″ x 6′3″ ft)
The family bathroom includes, a white period suite with W.C., wash hand basin with chrome mixer taps plus standing shower and steel, enamel coated bath, vinyl flooring, half tiled/half emulsion walls and uPVC double glazed privacy windows.
Outside
Outside the property via the side access is a purpose-built secure storage area that runs the entire length of the property. This provides ample storage/workspace area for whatever hobbies, tools or toys you may have. There is also a further storage outbuilding made of brick for further storage outside in the garden. The rear garden is mostly laid to lawn with borders around the edge. The garden also has the advantage of being fairly private.

Image of bedroom
Image of living room
Image of kids room
Image of living room
Image of bedroom
Image of living room
Image of kitchen
Image of bedroom
Image of bedroom
Property Features :
- Garden
- Driveway
- Full double glazing throughout
- 3 Bedrooms
- Semi-Detached