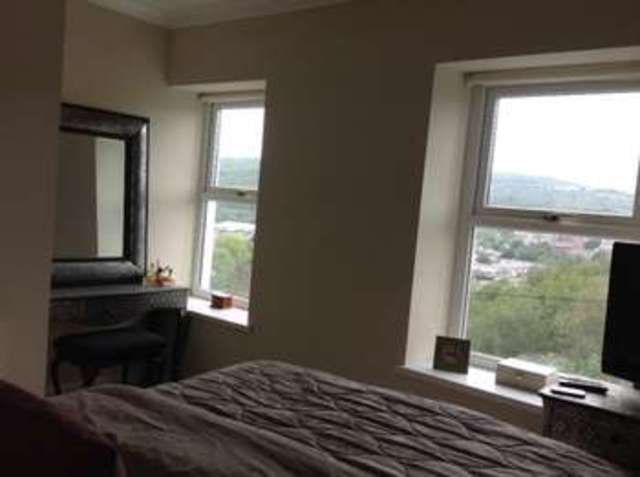Property description
Perfect for investors and first time buyers this quite property has been renovated to a high standard. With period features throughout the property compromises of a living with a large fire place feature that leads into the lounge and kitchen, the kitchen leads to the back of the property with the bathrooms and W.C. Upstairs to the left is a large L-shaped double bedroom with a period fireplace and W.C. a second bedroom looks out to the rear of the property with a period fire place feature and to the right of the stairs a large bright double bedroom with fire place feature.
Outside the property there is parking for up to 5 cars on gravel and is next to a 1/4 acre plot of land that has been staggered and flattened to allow easy access. Great potential for possible building plot
Within easy access to the M4. The town of Pontardawe is a short distance packed with an array of local amenities.
Living Room 13'8 x 13'0 ft (4.17m x 3.96m m)
Emulsion walls and ceiling, with stairs leading to the first floor the lounge includes a large brick surround fireplace feature, UPVC double glazed windows, wood laminate flooring and under stairs storage, radiator.
Dining Room 12'8 x 10'0 ft (3.86m x 3.05m m)
Emulsion walls and ceiling, UPVC Double glazed window to the front elevation, double panel radiator and carpet flooring.
Kitchen 11'11 x 6'7 ft (3.63m x 2.01m m)
Wall and base units with granite worktop, built in stainless steel sink unit, fittings and space for cooker, plumbing ready for a for washing machine, wall mounted gas central heating boiler. UPVC Double glazed window facing out to the rear.
Bathroom 6'3 x 5'6 ft (1.91m x 1.68m m)
Panelled bath with shower over, pedestal wash hand basin, low level WC, tiled walls, towel heater,
W.C. (Upstairs)
Bathroom suite with WC, wall mounted hand basin, part tiled walls, double panelled radiator, caret flooring
Bedroom One 12'10 x 9'9 ft (3.91m x 2.97m m)
L-shaped room with emulsion walls and ceiling, UPVC Double glazed window to the front elevation, feature fireplace, double panel radiator, carpet flooring.
Bedroom Two 13'3 x 9'5 ft (4.04m x 2.87m m)
Emulsion walls and ceiling with access to the loft, UPVC Double glazed window looking out onto the front of the property with amazing views over the valley, double panel radiator, feature fireplace. carpet flooring
Bedroom Three 12'8 x 6'8 ft (3.86m x 2.03m m)
Emulsion walls and ceiling, UPVC Double glazed window looking out onto the side of the property, double panel radiator, feature fireplace. carpet flooring.

Image of bedroom
Image of bedroom
Image of living room
Image of living room
Image of bedroom
Image of bathroom
Image of living room
Image of kitchen
Image of bathroom
Image of bathroom
Image of bedroom
Property Features :
- No chain!
- Easy Access To M4
- A MUST SEE PROPERTY!!!
- Garden
- 1/4 Acre plot of land included