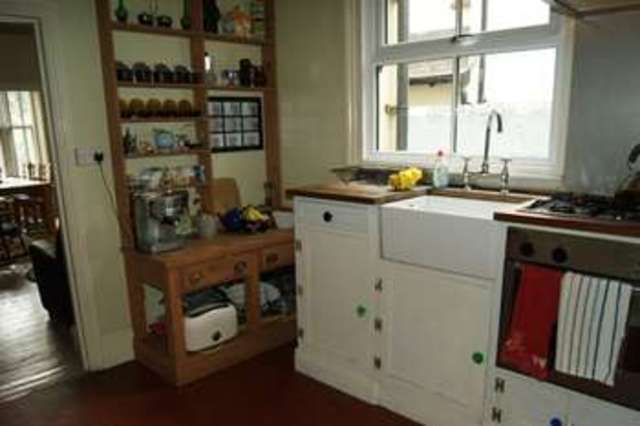Property description
Zevizo Properties are proud to offer this impressive family home with outstanding period features throughout. Built in facing stone brick under a tiled roof this property has a flowing layout throughout. The property is situated on Old Church Road, a much sought after residential area of Whitchurch situated not far from Whitchurch village which includes a useful range of facilities including shops, restaurants etc. Further facilities are available all around the area and easy access to Cardiff city centre and the M4 is also an advantage.
The property is approached via a pathway that leads into an enclosed private front garden retained by a brick wall and hedging that provides lots of privacy from the road.
To the rear garden is screened by a well maintained hedge on the one side and brick wall on the other giving a good degree of privacy. The garden includes a path way leading to a standalone brick built Victorian shed, a further patio area to the side and from the garden a flower bed and bordered grass area.
Entrance Hall
Entrance porch includes original tiled flooring leading to Dining Room and living room. Coved and textured ceiling, wooden architrave and skirting.
Dining Room 3.8 x 3.6 m (12′6″ x 11′10″ ft)
The Dining Room includes a coved ceiling, wooden architrave and skirting, fitted carpet, double glazed window looking out to the front garden, original Victorian fire place with beautifully detailed fire inset. Wooden double doors lead into the Living Room.
Living Room 3.7 x 3.7 m (12′2″ x 12′2″ ft)
A large room with double glazed window looking out to the rear, large attractive fireplace feature with intricately designed tiled fire inset, wooden architrave and skirting, TV Aerial points, coving and original wood flooring. Leading access to the Kitchen
Kitchen 3.4 x 3.3 m (11′2″ x 10′10″ ft)
Large working kitchen, comprehensively equipped with original features such as large sink bowl unit with mixer tap with integrated gas hob with extractor and oven, plenty of storage space including wooden shelving, large base units and some beautifully designed stained glass wall units plus a walking storage cupboard. Red block tile flooring and original fireplace feature with tiled design inset with fire. UPVC window looking out to the side plus access to the Utility and Bathroom.
Bathroom 2.7 x 1.8 m (8′10″ x 5′11″ ft)
Appointed with a Victorian styled white hand wash basin and WC with Freestanding Bath tub and chrome mixer taps connected to shower head mixer. Double panel radiator, storage shelves, Red Block tiled flooring and original stained glass privacy window looking out to the rear.
Bedroom 1
Featuring 2 original built-in cupboards, Victorian fireplace feature, wooden architrave and skirting, wooden floors, double glazed windows to the front matched to the outside of the house, and a double panel radiator enclosed in Victorian style surround.
Bedroom 2 3.6 x 2.9 m (11′10″ x 9′6″ ft)
Featuring original built-in cupboard with shelving, Victorian fireplace feature, wooden architrave and skirting, wooden floors, double glazed windows to the front, and a double panel radiator enclosed in Victorian style surround.
Bedroom 3 3.3 x 2.8 m (10′10″ x 9′2″ ft)
Featuring a beautiful original Victorian fireplace feature, wooden architrave and skirting, wooden floors, double glazed windows to the rear and a double panel radiator.
Ensuite 1.5 x 1.4 m (4′11″ x 4′7″ ft)
Including white suite and comprising of a enclosed shower, vanity hand basin, WC, mirror, part tiled wall, towel rail and wooden floors.
Utility
This room features a plumbing for automatic washing machine and dryer and includes the boiler.

Image of kitchen
Image of bedroom
Image of bedroom
Image of bathroom
Property Features :
- Easy Access To M4
- Shops and amenities nearby
- Beautifully renovated period property