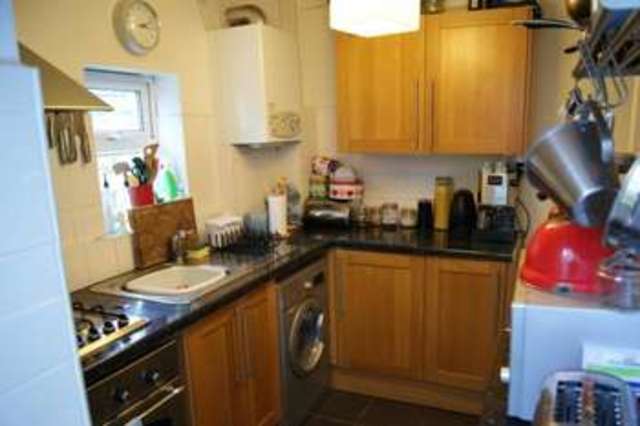Property description
Zevizo Properties are proud to offer this warm well presented 2 Bedroom home. A solid property that offers alot to the potential buyer just off Ninian Park Road, Riverside. The property benefits from a large open plan living area downstairs which gives this property a great sense of space.
The property briefly comprises of Living/Dining area, fitted kitchen, luxurious bathroom and 2 large double rooms. Looking from the road this property really stands out from the rest with a beautiful white facade and solid oak door. The back garden is laid to loose stone which also makes it easy to maintain.
Location is always important and there is a convenience store less than a 2 minute walk away from the property. Close by as well are all of the shops, amenities and recreational activities of Cowbridge Road East, Leckworth retail park, Cardiff Bay and the city centre all being within a 10 minute radius by car.
Contact us today to arrange a viewing.
Living room 3.41 x 5.41 m (11′2″ x 17′9″ ft)
Living room is beautifully, neutrally decorated with hard wood floors, emulsion walls, wooden architrave and skirting, large uPVC bay double glazed window to the front and access to the dining area and the hallway.
Dining Area
The dining area adjoining on to the living room and partitioned by a large archway gives space for a dining table as well as a desk. This room is decorated much in the same way as the living area and combines to give a great space in the house. From this part of the room there is access to the kitchen as well as a window looking out to the back garden.
Kitchen 2.63 x 2.0 m (8′8″ x 6′7″ ft)
Kitchen is amply equipped with numerous base and wall units providing a good amount of storage space. There is a fitted gas hob and oven as well as space under the work tops for white goods. There is a chrome sink and draining board with mixer taps just below the uPVC window with views out on to the garden. The floor is tiled and the walls have an emulsion finish and tiled splash-backs above the work surfaces.
Bathroom 2.58 x 2.0 m (8′6″ x 6′7″ ft)
The bathroom is decorated luxuriously and gives the impression of being in a spa. There is a white suite with W/C, Wash hand basin with Chrome mixer taps plus standing shower and bath unit, tiled flooring, tiled walls and uPVC double glazed privacy windows.
Bedroom 1 2.65 x 3.29 m (8′8″ x 10′10″ ft)
Bedroom 1 includes, original hardwood floors, emulsion walls, wooden architrave and skirting, coved textured ceiling, uPVC double glazed windows to the rear and access to the 1st floor landing.
Bedroom 2 4.01 x 3.24 m (13′2″ x 10′8″ ft)
Bedroom 2 includes fitted carpet floors, emulsion walls, wooden architrave and skirting, coved textured ceiling, uPVC double glazed windows to the front and access to the first floor landing.

Image of kitchen
Image of bathroom
Property Features :
- Fitted Kitchen
- Excellent Family Home
- 2 Bedrooms
- Terraced House