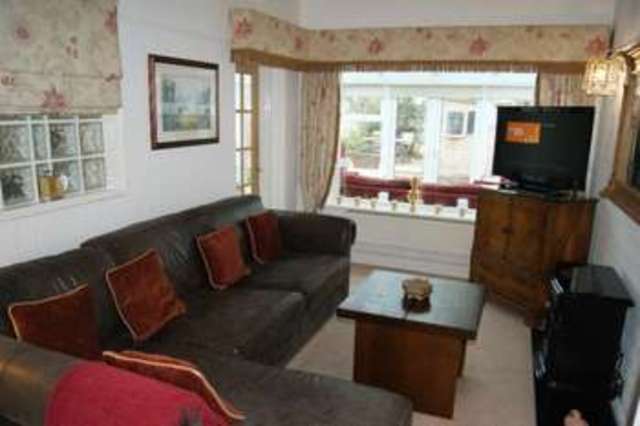Property description
We are proud to offer this fabulous 2 bedroom semi-detached bungalow in an extremely popular location.
The property truly is a delight with 2 large double bedrooms both with en-suite and an extremely large conservatory that is breathe-taking. This property contains all the modern comforts and touches that would please the most sceptical buyer.
The layout briefly comprises Entrance hall, Living room, Kitchen, Conservatory (with space for both another sitting/sun room and a separate dining area. 2 double bedrooms both with en-suite.
The property is in the fantastic location near the very popular community of Rhiwbina Village with great road and rail links to the rest of the city and surrounding area. Rhiwbina provides a good range of local amenities; these include popular restaurants and cafe's as well as shops, banks and convenience stores.
The property is situated in the Rhiwbina Primary School and Whitchurch High School catchment areas.
Call us today to arrange a viewing.
The property is in the fantastic location near the very popular community of Rhiwbina Village with great transport links to the rest of the city and surrounding area. Rhiwbina provides a good range of local amenities; these include popular restaurants and cafe's as well as shops, banks and convenience stores.
The property is situated close to Rhiwbina Primary School and is in the Whitchurch High School catchment area.
Call us today to a
Entrance Hall
From the side access of the property this is a pleasant welcome with access to the Kitchen, Living room, Bedroom 1, Bathroom as well as stairs to the 1st floor and second bedroom.
Living Room 5.62 x 3.06 m (18′5″ x 10′0″ ft)
Large Living Room includes, carpet/solid wood floors, part emulsion part wall papered walls, wooden architrave and skirting, coved ceiling, wooden door through to the conservatory. Feature windows to conservatory area and kitchen, central heating radiators.
Conservatory 6.34 x 5.23 m (20′10″ x 17′2″ ft)
Conservatory is an impressive size running the width of the house and is opulent. The conservatory is a premium uPVC construction with 2 roof lights and 2 sets of double doors leading onto the rear garden and as well as a uPVC door leading to the side access, quality solid dark oak flooring and skirting , central heating radiators and blinds.
Kitchen 4.33 x 2.21 m (14′2″ x 7′3″ ft)
The kitchen is equipped with numerous base and wall units giving plenty of storage. There is a built-in gas hob and oven with overhead extraction system, integral fridge and separate freezer units and space for further appliances. There is a 1½ stainless sink with drainer. Solid oak flooring and kick boards throughout. The walls are part tile splash backs and part emulsion finish. There are doors leading to the entrance hall and a conservatory.
Bedroom 1 4.01 x 3.04 m (13′2″ x 9′12″ ft)
Bedroom 1 original wood floor, emulsion walls, wooden architrave and skirting, coved textured ceiling, UPVC double glazed windows to the front and access to the entrance hall.
Bathroom Downstairs 2.23 x 3.66 m (7′4″ x 12′0″ ft)
Bathroom includes, a white bath with Chrome mixer taps and shower fitting. Fully tiled floors, and part tiled/tongue & groove walls, wooden architrave and skirting, coved textured ceiling with spotlights, UPVC double glazed window to side. Separate walk-in fully tiled shower room with ceiling spotlights, W/C and wash hand basin, radiator and window to front.
Bedroom 2 4.31 x 4.32 m (14′2″ x 14′2″ ft)
Bedroom 2 includes, carpet floors, emulsion walls, wooden architrave and skirting, coved textured ceiling, uPVC double glazed windows with double aspect to rear and side, Door to walk-in wardrobe and bi-fold door to en-suite, stairs down to the ground floor.
Bedroom 2 Ensuite 1.93 x 1.11 m (6′4″ x 3′8″ ft)
En-suite includes, a white suite with W.C., Wash hand basin with Chrome mixer taps plus standing corner-shower unit. Vinyl flooring, vinyl shower area and tongue & groove/ tiled/emulsion walls, wooden architrave and skirting, coved textured ceiling with skylight window to front.

Image of living room
Image of living room
Image of kitchen
Image of kitchen
Image of kitchen
Image of conservatory/sun room
Image of conservatory/sun room
Image of bedroom
Image of bedroom
Image of conservatory/sun room
Image of bathroom
Image of bathroom
Property Features :
- Off road parking
- Master With En-Suite
- Modern Semi Detached
- Fitted Kitchen
- En suite