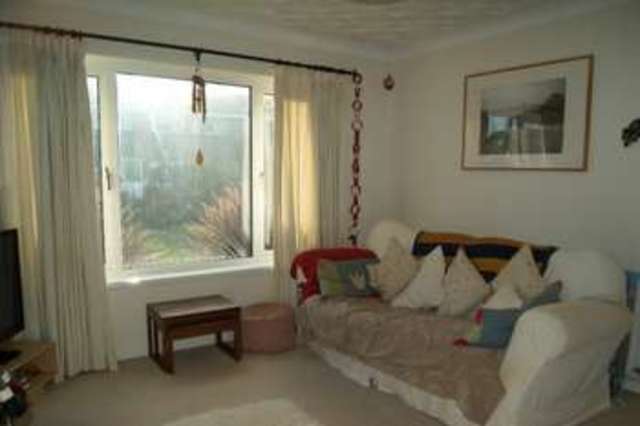Property description
Zevizo Properties are proud to offer this excellent 3 Bedroomed family home. The property is situated in Hill Rise, a very popular area which has good transport links to the rest of Cardiff and is easy to find.
This property has a fantastic and flowing layout throughout which would be perfect for a family. Inside the property briefly comprises of Living Room, Lounge, Dining Area, Kitchen, downstairs and 3 double bedrooms and Bathroom upstairs. There is lots of this space in this property to be able to entertain many guests in different parts of the house. Kitchen is large and opens out into the Sun room and there are further reception rooms too.
There is full loft and cavity insulation as well as uPVC windows and gas central heating throughout.
Outside the property comprises of parking and detached garage to the rear, good sized front garden, and enclosed rear garden with decking for entertaining.
Contact Zevizo Properties to arrange a viewing on 02920 623 834.
Entrance Hall
The Entrance Hall includes, wood floors, emulsion walls, wooden architrave and skirting, coved ceiling, UPVC double glazed windows to the front and access to the rest of the house.
Living Room 4.1 x 3.7 m (13′5″ x 12′2″ ft)
The Living Room includes, a bright and spacious layout, large fireplace with gas fire inset, carpet floors, emulsion walls, wooden architrave and skirting, coved textured ceiling, UPVC double glazed windows to the front and access to the dining room.
Dining Room 3.4 x 2.6 m (11′2″ x 8′6″ ft)
The Dining Room includes, parquet wood floors, emulsion/ wall papered walls, wooden architrave and skirting, coved ceiling, and access to the Kitchen and lounge.
Sun room 5.5 x 2.7 m (18′1″ x 8′10″ ft)
Sun room has a great space that would be good for entertaining in. It includes, Carpet floors, uPVC double glazed windows that let in lots of natural light, wooden architrave and skirting, panoramic uPVC roof and access to the kitchen and living room.
Kitchen 3.4 x 3.1 m (11′2″ x 10′2″ ft)
The Kitchen is equipped with everything a family could need. There are numerous Base and wall units as well as glass fronted display cabinets. There is a sink with chrome mixer tap as well as a gas oven and hob. The floor is hard wood laminate and the walls have a emulsion finish as well as tiled splash-backs above the word surfaces. There is also an open entrance through to the sun room allowing for plenty of space for as many people as you need.
Bedroom 1 4.2 x 2.7 m (13′9″ x 8′10″ ft)
Bedroom 1 includes built-in wardrobes with full length mirrored panelled doors as well as laminate floors, emulsion walls, wooden architrave and skirting, coved ceiling, uPVC double glazed windows to the front and access to the upstairs landing.
Bedroom 2 3.2 x 2.7 m (10′6″ x 8′10″ ft)
Bedroom 2 includes carpet floors, feature wall-papered and emulsion walls, wooden architrave and skirting, coved textured ceiling, UPVC double glazed windows to the front and access to the upstairs landing.
Bedroom 3 3.2 x 2.3 m (10′6″ x 7′7″ ft)
Bedroom 3 includes comfortably enough space for a double bed. Carpet floors, emulsion walls, wooden architrave and skirting, coved textured ceiling, uPVC double glazed windows to the front and access to the upstairs landing.
Bathroom 2.4 x 1.8 m (7′10″ x 5′11″ ft)
Bathroom includes a white suite with W.C., Wash hand basin with Chrome taps plus over-head shower and bath unit, vinyl flooring, Colourful mosaic tiles with emulsion walls too, wooden architrave and skirting, coved textured ceiling and UPVC double glazed privacy windows.

Image of living room
Image of kitchen
Image of kitchen
Image of bedroom
Image of bedroom
Image of dining room
Image of bedroom
Image of living room
Image of bedroom
Image of bedroom
Property Features :
- Off road parking
- Extended
- Conservatory
- Garden
- 3 Bedrooms