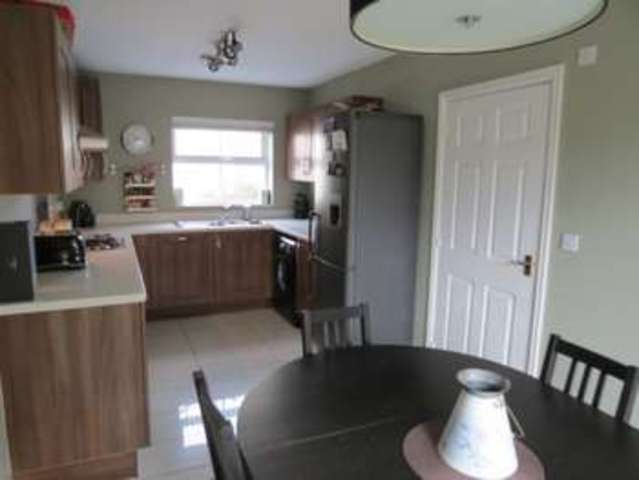Property description
Zevizo Properties are proud to offer this beautifully presented three bedroom semi-detached home for sale, situated close to all good local amenities.
The property benefits from a large lounge, spacious kitchen/diner with a range of base and wall cupboards and worktops with integrated hob, oven and dishwasher, gas central heating and double glazed windows. Both downstairs rooms provide access to the rear garden via UPVC double doors.
Upstairs the property has of a large master bedroom, including fitted wardrobes and a full ensuite with WC, wash basin and shower cubicle, and a further two bedrooms. Bedroom 2 also includes a fitted wardrobe.
This property also benefits from a large family bathroom comprising of matching three piece suite, including WC, wash basin and panelled bath with shower over. To the outside of the property at the rear there is a patio area leading to a large south-facing lawned garden with mature shrubs. To the front there is a path leading to the front door surrounded by a low maintenance stoned garden, this property also benefits from having a detached single garage, with plenty of additional parking in the immediate vicinity.
Main Features
- Beautifully presented property including a large kitchen/diner
- Royal Wootton Bassett is a small, quiet market town with excellent local schools (the secondary school is 'Outstanding' in all five Ofsted categories, therefore in the top 10% in the UK), a range of pubs, cafes, shops and restaurants, and a weekly market
- Spacious property offering plentiful storage across both floors, and a large detached garage for parking and additional storage
- The property is not overlooked, including the rear garden
- New development, with 5 years of original builders guarantee remaining.
- Double glazing
- Light fittings and fitted blinds are included in many of the rooms.
Contact us today to arrange a viewing.
Front Garden
A path leads to the front door, surrounded by a low maintenance stoned garden and shrubs.
Lounge 5.74 x 3.17 m (18′10″ x 10′5″ ft)
Lounge includes carpet floors, part emulsion/wall paper walls, wooden architrave and skirting, emulsion ceiling, spotlights. Dual aspect via UPVC double glazed window to the front of the property and UPVC double doors leading to the rear garden. Sky TV point, telephone point and fitted blinds are also included.
Kitchen/Diner 5.74 x 2.65 m (18′10″ x 8′8″ ft)
Kitchen/Diner is equipped with 6 Base Units, 6 Walls Units, Stainless steel sink with drainer and mixer tap, and space for a washer/dryer and fridge freezer. Gas Stove with Oven and Extractor Hood, Tiled Floors, Emulsion Walls, wooden architrave and skirting, emulsion ceiling, spotlights and light fitting. Dual aspect via UPVC double glazed window and UPVC double doors to the rear garden. Space for large dining table and chairs. Fitted blinds are also included.
WC 1.87 x 1.15 m (6′2″ x 3′9″ ft)
WC includes white bathroom suite, wood laminate floors, emulsion walls, wooden architrave and skirting, coved textured ceiling.
Bedroom 1 3.79 x 2.93 m (12′5″ x 9′7″ ft)
Bedroom 1 includes double fitted wardrobes, carpet floors, emulsion/papered walls, wooden architrave and skirting, emulsion ceiling, UPVC double glazed windows to the front and access to the ensuite and landing. Television point, telephone point, light fitting and fitted blinds are also included.
Bedroom 2 3.85 x 3.27 m (12′8″ x 10′9″ ft)
Bedroom 2 includes fitted wardrobe, carpet floors, papered/emulsion walls, wooden architrave and skirting, emulsion ceiling, UPVC double glazed windows and access to the landing. Telephone point, light fitting and fitted blinds are also included.
Bedroom 3 2.34 x 2.24 m (7′8″ x 7′4″ ft)
Bedroom 3 includes carpet floors, emulsion walls, wooden architrave and skirting, emulsion ceiling, UPVC double glazed windows to the rear and access to the landing. Fitted blinds also included.
En Suite 1.62 x 1.37 m (5′4″ x 4′6″ ft)
Ensuite includes a white suite with W.C., Wash hand basin with Chrome mixer taps plus standing shower unit with stylish black tiled walls, tiled flooring, half tiled/half emulsion walls, wooden architrave and skirting, emulsion ceiling, shaver point and extractor fan, and UPVC double glazed privacy windows.
Family Bathroom 2.69 x 1.87 m (8′10″ x 6′2″ ft)
Large bathroom includes a white suite with W.C., wash hand basin with chrome mixer taps plus bath unit with fitted shower, tiled flooring, half tiled/ half emulsion walls, wooden architrave and skirting, emulsion ceiling and UPVC double glazed privacy windows.
Rear Garden
A patio area leads onto a large south-facing lawned garden with mature shrubs, and external access is provided via a secure gate, which leads to a large detached garage (5.75m x 2.51m - 18'10\" x 8'3\" ft) for secure parking.

Image of dining room
Image of living room
Image of living room
Image of kitchen
Image of dining room
Image of dining room
Image of bedroom
Image of bedroom
Image of bedroom
Image of bathroom
Image of bathroom
Property Features :
- Kitchen/Diner
- Garden
- Full double glazing throughout
- 3 Bedrooms