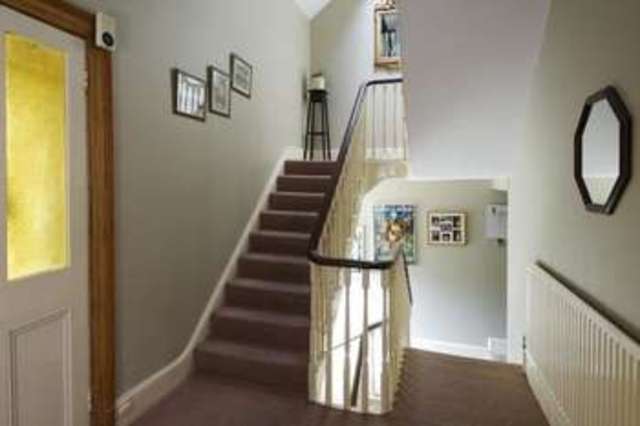Property description
InsideEntered via a black timber door with original door knocker; the small PORCH provides an area for footwear and coats and leads to the ENTRANCE HALL . The accommodation includes the following: the SITTING ROOM has a large front bay window and benefits from both space and light, exposed original floor boards and original cast iron fireplace with tiled hearth and marble mantelpiece complimented beautifully by the period cornicing. The large DINING ROOM also benefits from an original cast iron fireplace with tiled hearth and marble mantelpiece. The CONSERVATORY leads on from the dining room and overlooks the rear garden. Returning to the dining room, another large doorway leads to the STUDY which can also be accessed from the entrance hall. This bright and airy room, with views of the rear garden, provides plenty of room for a large desk with further room for various furniture. The KITCHEN has a range of timber units, five point gas hob, oven, double sink with waste disposal unit incorporated. A STORAGE ROOM (believed to be the original servants' entrance) leads off from the kitchen and provides a second entrance from the front of the property and excellent storage. The ground floor SHOWER ROOM has a walk-in shower, low level w/c and pedestal wash-hand basin. The UTILITY ROOM is adjacent to the kitchen and has plumbing for a washing machine, tumble dryer and further storage room; the boiler is also situated here. A door from the utility room leads to the rear garden. From the entrance hall stairs lead to the FIRST FLOOR LANDING. There are three bedrooms and a bathroom on this floor. BEDROOM THREE is above the sitting room and is of the same size with identical bay window. It has a gas fire which could revert to an open fire if required. BEDROOM FOUR is another large double room with views of the rear garden. BEDROOM FIVE is another double room with rear window. The BATHROOM is of good size and has a linen cupboard, low level WC, wash-hand basin and bath. From the first floor landing the staircase leads up to the SECOND FLOOR LANDING. There are two further bedrooms and bathroom on this floor. The MASTER BEDROOM is a good size double room with built-in wardrobes and has views towards Bowleaze Coveway. BEDROOM TWO is also a good size double room with a small front window. The BATHROOM has been recently renovated and provides a modern low level WC, bidet, pedestal wash-hand basin and modern P-shaped bath with shower attachment over.
OutsideThe off-road parking at the front of the property is paved and provides parking for two cars. Privacy is provided to the property by a hedge screening the bay window. The enclosed rear garden has a large paved area immediately abutting the property - perfect for alfresco dining. The remainder of the garden is mainly laid to lawn and is surrounded by various trees and shrubbery.
LocationLocated on the Dorchester Road, this imposing four/five bedroom charcter property is ideally located for access to Weymouth and Dorchester. Near-by schools make this a popular choice along with being closely located to Greenhill, the beach and Weymouth itself.
DirectionsFrom our office at 7a Preston Road, turn right onto Beach Road and continue past the Sea Life Centre and take the first right into Melcombe Avenue. At the mini roundabout go straight on to Cranford Avenue and follow the road to Dorchester Road. Turn right at the junction and you will find the property on your right hand side.
� Large Victorian house
� Spacious rooms
� Original period features
� Close to local amenities
� Off-road parking
� Pretty Enclosed Garden
| Room Measurements | Please Refer To Floor Plan
|
| Local Authority | Weymouth & Portland Borough Council - Tax Band: E
|
| Services | Mains Gas, Electricity & Drainage
|
| Lettings | Our Lettings Department is available to provide experienced assistance should this be relevant with your purchase; please contact 01305 756422.
|
| Important Notice | DOMVS and their Clients give notice that: they have no authority to make or give any representations or warranties in relation to the property. These particulars do not form part of any offer or contract and must not be relied upon as statements or representations of fact.
|
| . | Any areas, measurements or distances are approximate. The text, photographs and plans are for guidance only and are not necessarily comprehensive. It should not be assumed that the property has all necessary Planning, Building Regulation or other consents, and Domvs have not tested any services, equipment, or facilities. Purchasers must satisfy themselves by inspection or otherwise.
|
| . | Domvs is a member of The Property Ombudsman scheme and subscribe to The Property Ombudsman Code of Practice.
|

Image of staircase
Image of house front
Image of rear elevation
Image of living room
Image of dining room
Image of living room
Image of bathroom