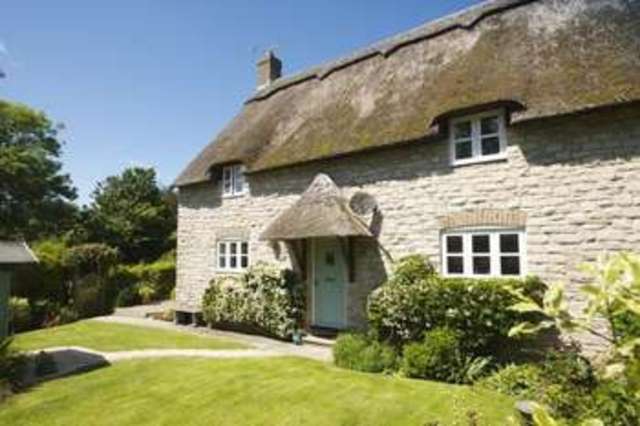Property description
InsideThis stone-built cottage with thatched roof has all the benefits of a spacious modern build whilst being sympathetically built with traditional materials to blend into its village setting. It offers the opportunity to acquire a good size family home in the popular village of Osmington. The timber front door gives access to the hallway. The HALLWAY with understairs storage cupboard gives access to all downstairs accommodation and stairs to the first floor.
The DOWNSTAIRS CLOAKROOM has a suite comprising a low-level WC and wall- mounted wash-hand basin. The SITTING ROOM is impressive in size and enjoys a double aspect with patio doors into the garden. The room runs the width of the property and provides plenty of space for comfortable furnishings. The fireplace has an inset gas fire with stone hearth, surround and mantle. The DINING ROOM is a good size room with a front aspect and space for a large table and additional furnishings. The KITCHEN/BREAKFAST ROOM supplies access to the rear via a stable door. There is a range of light country-style wall and base units with work-surface over and inset 1 & half bowl stainless steel unit and drainer. There is space for a breakfast table, space and plumbing for a washing machine & dishwasher and also space for a tumble dryer & a gas or electric cooker.
Returning to the hallway, stairs rise to the first floor landing with airing cupboard and access into all rooms. BEDROOM ONE is a spacious double room with front aspect and built-in double wardrobe. The EN-SUITE SHOWER ROOM has a suite comprising a low level WC, pedestal wash-hand basin and shower cubicle. BEDROOM TWO is a good size double room with rear aspect and built-in wardrobe. BEDROOM THREE is another good size double room with front aspect and built-in wardrobe. BEDROOM FOUR is also a double room with side aspect and built-in wardrobe. The FAMILY BATHROOM has a suite comprising a 'spa' bath with shower attachment over, low-level WC and pedestal wash- hand basin.
OutsideThe majority of the garden to the pretty linked property is to the front. There is a wooden gate offering pathway access to the garden. The property is set back from the road and screened by high hedgerows creating considerable privacy. A pretty garden mainly laid to lawn with well-kept flower and hedge borders. There is also a sun-soaked decked area to the side of the house to enjoy outside entertaining. To the rear of the property there is a low maintenance garden laid to gravel & pathway leading to the GARAGE with up and over door and additional eaves storage, plus further off-road parking.
LocationLocated in the ever popular village of Osmington. The village itself has a strong sense of community with a vibrant village hall at its centre with a full calendar of activities throughout the year. There is also a public house and ancient thirteenth century church. It is one of Dorset's most famous villages.
DirectionsFrom our Preston office, take the A353 Preston Road northwards continuing straight over the first roundabout (Chalbury Corner). Follow this road until you reach the village of Osmington, and continue past the Sun Ray public house. Take the next turning into Chapel Lane. The property is the first house on the right hand side and is clearly marked with a For Sale board.
� Osmington Village
� A Spacious Linked House
� Four Double Bedrooms
� Garage & Off-Road Parking
� Well-maintained garden
� Plenty of Built-in Storage & En-suite
| Local Authority | West Dorset District Council. Council tax band E.
|
| Services | Gas central heating. Mains electricity & drainage.
|
| Important Notice | DOMVS and their Clients give notice that: they have no authority to make or give any representations or warranties in relation to the property. These particulars do not form part of any offer or contract and must not be relied upon as statements or representations of fact.
|
| . | Domvs is a member of The Property Ombudsman scheme and subscribe to The Property Ombudsman Code of Practice.
|
| . | Any areas, measurements or distances are approximate. The text, photographs and plans are for guidance only and are not necessarily comprehensive. It should not be assumed that the property has all necessary Planning, Building Regulation or other consents, and Domvs have not tested any services, equipment, or facilities. Purchasers must satisfy themselves by inspection or otherwise.
|
| . | As is required by the Estate Agency Act 1979 we are required to point out that the owner of this property is a part-time employee of DOMVS working from a different office.
|

Image of house front
Image of rear elevation
Image of outdoor landscaping
Image of living room
Image of kitchen
Image of dining room
Image of bathroom
Image of rear elevation
Image of living room
Image of bedroom
Image of backyard
Image of front lawn