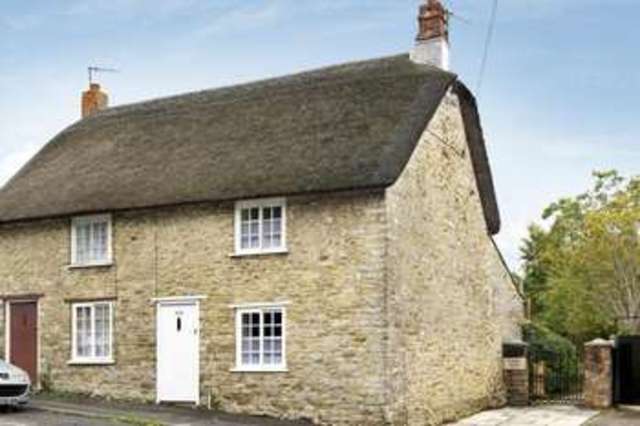Property description
InsideThe property is entered via a white wooden door which leads into the entrance vestibule allowing room for boots & cloaks. A further multi-pane door leads into the SITTING ROOM. This well presented room portrays the exposed ceiling beams as well as a large inglenook fireplace with large wooden lintel and tiled hearth. An original bread oven with cast iron door is also visible. This fireplace lends itself perfectly to a large open fire or multi burner. The stairs to the first floor can also be found in the sitting room with a large storage cupboard below.
Another multi-pane door leads into the KITCHEN. This recently re-fitted country-feel kitchen goes hand in hand with the characteristics of the cottage. Consisting of oak work surfaces with cupboards below, recently installed Vaillant boiler, space for a washing machine and fridge freezer and also a slim line dishwasher. The Belfast sink with stainless steel mixer tap over sits below the double glazed window which faces out to the large garden. A wooden door leads out the rear garden.
From the sitting room stairs lead to the BEDROOM and BATHROOM. The bedroom spans the length of the original cottage and can easily accommodate a large double bed whilst still having plenty of space for wardrobes and bedroom furnishings. Dual aspect windows allow plenty of light into the bedroom. There is also a possibility to turn this into two bedrooms if required. The BATHROOM consists of a heated towel rail, modern low level W/C, modern sink with vanity storage below and a modern bath with mixer tap over along with high pressure shower attachment.
OutsideAccess to the rear garden is via a door in the kitchen leading to a small patio area. A few steps lead up the rear garden. Beautifully presented with a number of laud paving stones used from the original sitting room floor. A large area laid to lawn is complimented various shrubs and bushes with newly erected fences eitherside of the boundary. A truly pleasant garden.
LocationPreston is undoubtedly one of the most prestigious residential areas of Weymouth. This pleasant cottage enjoys close proximity to the spectacular rural and coastal views at Bowleaze Coveway and out to Osmington. There are excellent local amenities at Chalbury Corner to include a hairdresser, off-licence and doctor's surgery as well as a convenience store within walking distance. On the doorstep are excellent road and bus links to Weymouth, Dorchester and along the coast to Wareham and Poole.
DirectionsFrom the Domvs office at 7a Preston Road travel away from Weymouth and towards Chalbury Corner roundabout - take the second exit and continue on. As you pass the Co-op local store on your right hand side you will find the property on the right hand side a further 100 metres up the road.
� Extensively Renovated
� Large Rear Garden
� Modern Kitchen & Bathroom
� Large Inglenook Fireplace
� Close To Amenities| Room Measurement | Please Refer To Floor Plan
|
| Local Authority | Weymouth & Portland Borough Council - Tax Band: C
|
| Services | TBC
|
| Lettings | Our Lettings Department is available to provide experienced assistance should this be relevant with your purchase; please contact 01305 756422.
|
| Important Notice | DOMVS and their Clients give notice that: they have no authority to make or give any representations or warranties in relation to the property. These particulars do not form part of any offer or contract and must not be relied upon as statements or representations of fact.
|
| . | Any areas, measurements or distances are approximate. The text, photographs and plans are for guidance only and are not necessarily comprehensive. It should not be assumed that the property has all necessary Planning, Building Regulation or other consents, and Domvs have not tested any services, equipment, or facilities. Purchasers must satisfy themselves by inspection or otherwise.
|
| . | Domvs is a member of The Property Ombudsman scheme and subscribe to The Property Ombudsman Code of Practice.
|

Image of house front
Image of rear elevation
Image of front lawn
Image of living room
Image of kitchen
Image of bedroom
Image of bathroom