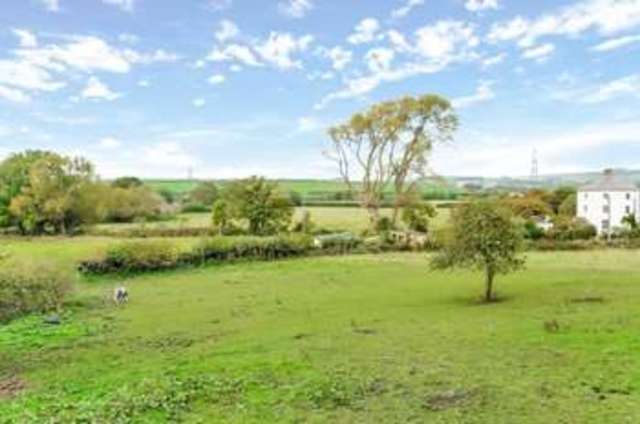Property description
InsideThe property is entered via a timber door with glazed panels. The ENTRANCE HALL is a large room with original flagstone floor and stairs that rise to the first floor landing. A door opens into the downstairs CLOAKROOM which consists of a low level W/C and wash-hand basin with a privacy window allowing light and ventilation. From the entrance hall a number of doors lead to the following:-
The KITCHEN is a large room with pleasant views of the rear garden. A number of timber wall and base units make up the extent of this room which also provides sufficient space for a breakfast table. There is a electric oven with four-point hob, room for a large fridge/freezer and sink with mixer tap. An adjacent UTILITY ROOM is a good size room with space for hanging laundry as well as having plumbing for a washing machine/tumble dryer. A side window overlooks the patio area. A further door from the kitchen leads to the BOOT ROOM: this room provides plenty of space for boots and cloaks and has large glass windows allowing plenty of light, along with a door to the rear garden.
Returning to the entrance hall a further door leads to the SITTING/DINING ROOM. Boasting a beautiful inglenook fireplace as a central feature along with double aspect windows providing front and rear views, storage cupboards and door leading outside to the parking area. An additional staircase rises to the FIRST FLOOR LANDING which gives access to both the master bedroom and bedroom two. The MASTER BEDROOM is another double aspect room with exposed brick walls, storage cupboard and a large ENSUITE facility with bath, low level W/C and pedestal wash-hand basin. Engaging views over Nottington are enjoyed from here. BEDROOM TWO is a large double room and also has an ENSUITE facility with bath, low level w/c, and pedestal wash hand basin with a privacy window for light and ventilation. The airing cupboard is also located in this ensuite bathroom. BEDROOM THREE can be found just off the stairs that lead down to the main entrance hall: another good size double room with character features. The MAIN BATHROOM is large room with a storage cupboard along with a bath, low level w/c and pedestal wash-hand basin. BEDROOM FOUR is located downstairs and is accessed from the entrance hall: yet another large double room which would lend itself perfectly as a study should a fourth bedroom not be required.
OutsideThe property is approached via a large driveway which leads to a large brick-paved parking area which allows parking for several cars and also has far-reaching countryside views. Side access leads to the rear garden which is substantial in size with two large areas laid to lawn (one accessed by a few steps) and separated by a brick wall. A large patio spans the width of the property and provides ample room for seating or social gatherings. The garden is very private due to the surrounding shrubs and bushes but still allows beautiful countryside views. A large shed can be found toward the end of one of the lawned areas.
LocationPicturesquely located in the well-regarded hamlet of Nottington, being readily positioned for access to the seaside resort of Weymouth and the county town of Dorchester, both of which have a London/Waterloo railway station (in addition there is a small station on the same line at Upwey, about a 15 minute walk away). Amenities can be found nearby along the Dorchester Road including two supermarkets, florist, take-aways and, Marks & Spencer/BP garage.
DirectionsFrom Domvs' office at 7a Preston Road, turn left and at Chalbury Roundabout, turn left again into Littlemoor Road. Take the first exit at the roundabout and follow the road under the railway bridge. Turn left at the roundabout onto Dorchester Road and continue towards Weymouth. Before the second set of traffic lights, there is a turning on the right (opposite Wey Valley School) to Nottington Lane. Continue along Nottington lane and the property can be found on the left hand side.
� Large Detached Character Cottage
� Village Location
� Spacious Living
� Beautiful Countryside Views
� Rural 'Feel' In A Semi-Rural Community
| Room Measurements | Please Refer To Floor Plan
|
| Local Authority | Weymouth & Portland Borough Council - Tax Band: G
|
| Services | Mains Electricity & Drainage. Oil Fired.
|
| Lettings | Our Lettings Department is available to provide experienced assistance should this be relevant with your purchase; please contact 01305 756422
|
| Important Notice | DOMVS and their Clients give notice that: they have no authority to make or give any representations or warranties in relation to the property. These particulars do not form part of any offer or contract and must not be relied upon as statements or representations of fact.
|
| . | Any areas, measurements or distances are approximate. The text, photographs and plans are for guidance only and are not necessarily comprehensive. It should not be assumed that the property has all necessary Planning, Building Regulation or other consents, and Domvs have not tested any services, equipment, or facilities. Purchasers must satisfy themselves by inspection or otherwise
|
| . | Domvs is a member of The Property Ombudsman scheme and subscribe to The Property Ombudsman Code of Practice.
|

Image of front lawn
Image of front lawn
Image of house front
Image of living room
Image of dining room
Image of bedroom
Image of bedroom
Image of outdoor landscaping
Image of bedroom
Image of living room