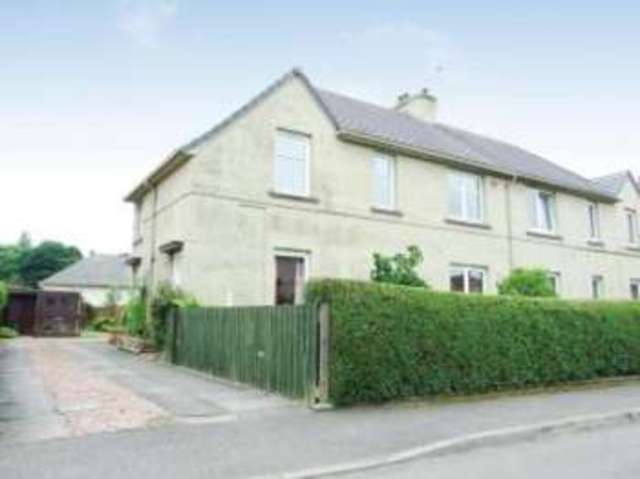Property description
This beautifully presented upper flat offers generous accommodation within the desirable village of Markinch. The property requires early viewing and comprises of three bedrooms, double glazing, gas central heating , landscaped gardens and driveway providing ample off street parking. EER Band D.
This highly impressive upper apartment offers both generous and beautifully presented accommodation within the desirable village of Markinch. The property requires early viewing to be fully appreciated and comprises internally of three bedrooms, generous lounge, refitted breakfasting kitchen, modern family bathroom, double glazing, gas central heating, driveway and private landscaped southerly facing gardens. The property is ideally suited for
a family and a flexible entry date is available.
The property is entered by a main door to a welcoming entrance hallway with staircase allowing access to the upper landing; entry can be gained into all accommodation excluding the fitted breakfasting kitchen. The lounge is a
pleasantly decorated principal apartment enjoying front facing window and focal gas living flame feature fire with surround. The room also benefits from coved ceiling and door allowing entry to kitchen. The kitchen is well
presented incorporating a wide range of modern styled units fitted to both base and wall. Inset within the contrasting wipe clean preparation work surface is a sink with side drainer. Two windows face to rear providing ample natural light. Fitted appliances include double oven, hob and extractor hood and the kitchen also boasts a fitted breakfasting bar. Bedroom one is
a generous rear facing double bedroom benefiting from a triple partly mirrored sliding wardrobe containing both hangers and shelving. The room is of ample size to accommodate free standing bedroom furniture if required. The second double bedroom faces to front and also benefits from fitted sliding mirrored wardrobe with hidden recess which is currently utilised as a work/computer area. Front facing window. The third bedroom is a single bedroom which also faces to front with shelved cupboard. The modern family bathroom enjoys tiling to both floor and wall and comprises a white low
level WC wash hand basin and bath with overhead Mira shower. Opaque window faces to the rear. Externally the property benefits from a private driveway allowing off street
parking and access to a monoblocked parking area and private rear garden. The well presented southerly facing rear gardens benefit from a central section of lawn along with timber shed and dog run. The garden is enclosed by fencerow providing privacy and security. The selling agents would encourage early viewing of this beautifully presented upper flat and great credit should be given to the current owners for the high levels of presentation both internally and externally. EER Band D.
| Entrance Vestibule |
|
| 1st Floor Landing |
|
| Lounge | 16'5\" x 12'2\" (5m x 3.7m).
|
| Kitchen/Dining Room | 10'4\" x 9'9\" (3.15m x 2.97m).
|
| Bedroom | 12'2\" x 10'6\" (3.7m x 3.2m).
|
| Bedroom | 12'7\" x 8'5\" (3.84m x 2.57m).
|
| Family Bathroom |
|
| Bedroom | 10'3\" x 7'5\" (3.12m x 2.26m).
|
| Gas Central Heating |
|
| Double Glazing |
|
| Private Gardens |
|
| Driveway |
|
The sought after village of Markinch which is located on the outskirts of the town of Glenrothes benefits from many local facilities and amenities which include main line railway station, bank, primary school, doctors surgery and a variety of hotels and restaurants. Located on the outskirts of the village is the Balbirnie Estate with its renowned hotel, golf course and park. The larger town of Glenrothes is approximately 3 miles distant where there are a variety of additional shopping facilities. If travelling to the property via the A92 heading towards Dundee take a right at the Prestonhall roundabout and continue heading into the village of Markinch. If entering Markinch along Balbirnie Street take a first left into Croft Crescent. Continue up Croft Crescent taking first right into Croft Road and then first left into Croft Crescent where the property can be located on the left hand side and identified by the Slater Hogg & Howison For Sale board. Please note viewing of this property is strictly by appointment.

Image of house front
Image of living room
Image of living room
Image of living room
Image of kitchen