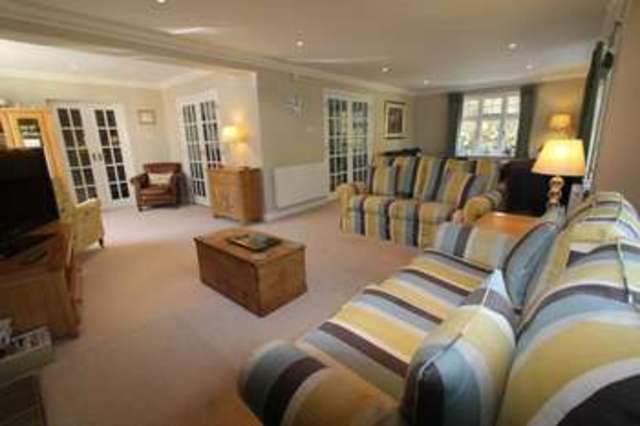Property description
*Four double bedrooms *Two ensuite bathrooms*Three reception rooms*Study*Double garage with off street parking for many cars*Room above double garage ideal for use as office/gym*Gas central heating*Sole AgentGROUND FLOORSpacious reception entrance hall - wood effect Amtico flooring, under stairs storage cupboard, stairs rising to first floor, halogen spotlights, plate rail, double doors to:L-shaped triple aspect sitting room - fitted carpet, four radiators, halogen spotlights, open fireplace with inset cast iron wood burning stove with exposed brick and oak mantel double doors to garden. Two bevelled glass multi pane double doors to:Kitchen/breakfast room - fitted with a range of matching maple base units, wall cabinets and display cabinets, wooden worktop with inset Belfast sink with single drainer and mixer tap, plumbing for dishwasher, integrated with six ring range cooker with double oven, radiator, spotlights.Utility room - matching base units and wall cabinets, worktop with inset stainless steel sink unit with single drainer and mixer tap, stable door to garden, vertical contemporary style radiator,ceramic tiled floor, plumbing for washing machine, vented for tumble dryer, wall mounted gas Worcester condensing boiler, LED lighting, extractor fan.Study - three quarter panelled with plate rail, exposed brick fireplace, radiator, fitted carpet.Downstairs cloakroom/WC - enclosed cistern W/C, wash hand basin with cupboard under, chrome vertical heated towel rail, halogen spotlights, ceramic tiled floor, storage cupboards.Dual aspect snug - Casement door to garden, fitted carpet, fireplace with inset cast iron gas living flame stove, with mantel piece surround and slate hearth, radiator, picture rail, wall lights, door to:Dining room - Three quarter panelled, wood effect Amtico flooring, fireplace with exposed brick mantel piece surround with matching hearth, panelled ceiling open to:Double glazed conservatory - door to garden, roof vent, Amtico wood effect flooring, radiator.FIRST FLOORLanding - fitted carpet, panelling to dado, radiator, atrium, halogen spotlights.Dual aspect master bedroom - with views across open farmland, range of built in wardrobe cupboards, storage cupboard, halogen spotlights, wall lights, radiator.Spacious Ensuite bathroom/WC - matching white suite comprising corner bath with mixer tap and shower attachment, chrome vertical towel rail, airing cupboard housing lagged copper cylinder hot water tank, storage cupboards, shower cubicle, wash hand basin with mixer tap, low flush W/C, vinyl floor, halogen spotlights, extractor fan, under eaves storage.Family bathroom - modern matching white suite comprising, panelled bath with centre mixer tap, low flush W/C, shower cubicle, wash hand basin with mixer tap, chrome vertical towel rail, access to loft, halogen spotlights, extractor fan, vinyl floor.Double bedroom 3 - fitted carpet, dado rail, halogen spotlights, wall lights, radiator, access to loft.Double bedroom 4 - fitted carpet, radiator, halogen spotlights, double doors to balcony.Double bedroom 2 - fitted carpet, bay window, radiator, halogen spotlights, wall lights.Spacious ensuite bathroom/WC - modern matching white suite comprising, corner bath with mixer tap and shower attachment, large shower cubicle, low flush w/c, wash hand basin with mixer tap, vinyl floor, halogen spotlights, extractor fan, chrome vertical heated towel rail.OUTSIDEApproached via a timber five bar gate to a gravel driveway providing off street parking for many cars, detached double garage with two electric up and over doors, power and light, workshop, stairs rising to:Downstairs cloakroom/WC - low flush W/C with wash hand basin, ceramic tiled floor, extractor fan.Entrance hall - wooden effect vinyl flooring, stairs rising tolarge room, ideal for gym/teenage den or home office or au pair, wood effect flooring, two Velux windows, power and light.Rear garden - sun terrace, outside lights, outside tap, side pedestrian access, landscaped, mainly laid to lawn with well stocked and mature flower and shrub borders, backing onto open countryside.Agents Note: This property belongs to a member of staff of Jeremy Swan Ltd

Image of living room
Image of kitchen
Image of living room
Image of bedroom
Image of house front
Image of bedroom
Image of conservatory/sun room