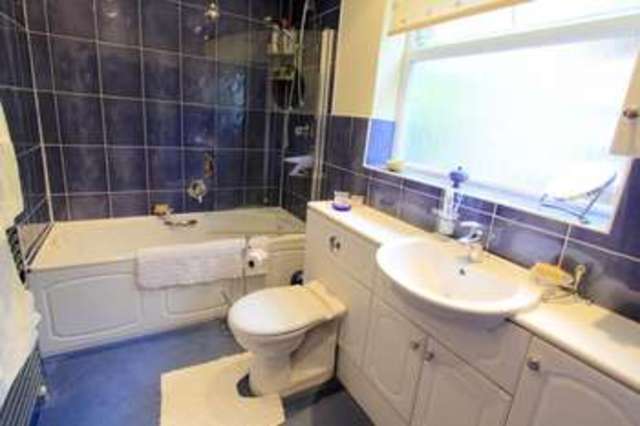Property description
*Four bedrooms*Two bathrooms*Double garage with own drive*South facing garden*Modern fitted kitchen*A 1/9th share of the additional land at the end of the cul-de-sac will be sold with the sale of this house for a nominal fee, more details on requestGROUND FLOORSpacious Entrance Hall: fitted carpet, radiator, stairs rising to first floor.Shower Room/WC: modern matching white suite comprising Aqualisa shower unit and cubicle, low flush WC, wash hand basin with mixer tap and cupboard under, chrome vertical heated towel rail, halogen spotlights with dimmer switch, vinyl flooring.Sitting Room: large picture window with views across open countryside, fitted carpet, two radiators, fireplace with inset open fire, ceramic tiled hearth and wooden mantelpiece across, spotlights.Dining Room: fitted carpet, radiator, leading through to:Modern Fitted Kitchen: matching base units and wall cabinets, worktop with inset 1 ½ bowl stainless steel sink unit with single drainer and mixer tap, plumbing for washing machine, integrated dishwasher, four ring gas hob with extractor hood over and red bevelled tile splash back, integrated electric oven, integrated fridge, vinyl floor, door to side pedestrian access, pull out larder cupboard, two extractor fans, wall lights, cupboard housing wall mounted gas central heating boiler.FIRST FLOORLanding: fitted carpet, access to part boarded loft via pull down ladder, airing cupboard housing lagged copper cylinder hot water tank and shower pump.Bedroom One: fitted carpet, radiator, built in bedside tables with cupboard surround, built in dressing table, views across south facing garden.Bedroom Two: fitted carpet, radiator, views across open countryside.Bedroom Three: currently used as a dressing room, fitted carpet, radiator, views across open countryside.Bedroom Four: fitted carpet, radiator, views across open countryside.Family Bathroom/WC: modern matching white suite comprising panel bath with mixer tap, Bristan shower unit and shower screen, enclosed cistern WC, wash hand basin with mixer tap and cupboard under, fitted carpet, halogen spotlights with dimmer switch, chrome vertical heated towel rail.OUTSIDEFront Garden: own drive with off street parking, double garage with electric up and over door, power and light, side pedestrian access leading to:South Facing Rear Garden: landscaped with two sun terraces, remaining garden mainly laid to lawn with well stocked flower and shrub borders, light, tap, garden storage building with power and light.

Image of bathroom
Image of balcony
Image of balcony
Property Info: