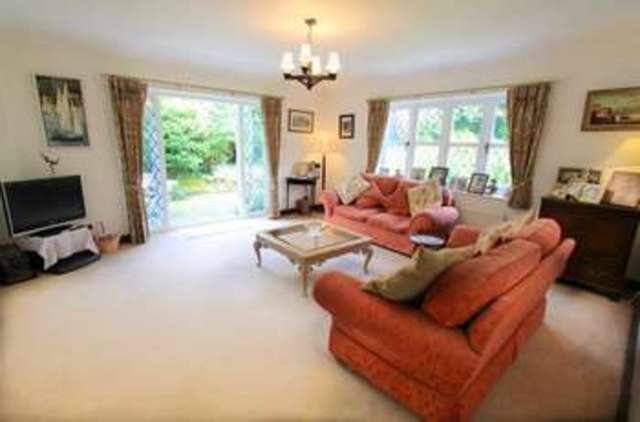Property description
*Four reception rooms *Three bathrooms*Detached double garage*LPG gas fired central heating*Secluded plot behind high brick wall*Kitchen with utility roomGROUND FLOORSpacious galleried entrance hall - fitted carpet, stairs rising to first floor, radiator, under stairs storage cupboard.Downstairs cloakroom W/C - low flush W/C, wash hand basin with mixer tap, radiator, fitted carpet, window.Triple aspect drawing room - bright and spacious reception room with a South facing aspect, double doors to a secluded side patio, two radiators, inglenook style fireplace with exposed brick and inset fireplace with brick hearth and lighting, cornicing to ceiling, fitted carpet.Sitting room - square shaped room with fitted carpet, two radiators, double doors to secluded side patio, cornicing to ceiling.Study - fitted carpet, radiator.Large dining room - fitted carpet, radiator, dado rail, wall lights.Spacious kitchen/breakfast room - comprehensively fitted with matching oak base units, wall cabinets and display cabinets, worktops with inset one and half bowl white Franke sink unit with single drainer and mixer tap and waste disposal, integrated dishwasher, built in electric hob with extractor hood over, four ring gas hob with extractor hood over, two built in Neff fan ovens and integrated Neff microwave oven, integrated fridge freezer, triveteen tiled floor, radiator, double doors to garden.Utility room - recently replaced wall mounted Vailant gas condensing boiler, plumbing for washing machine, vented for tumble dryer, base units, wall cabinets, worktop with inset stainless steel sink unit with single drainer and mixer tap, door to side and garaging, radiator.FIRST FLOORGalleried landing - fitted carpet, access to fully boarded full length loft via wooden pull down ladder, airing cupboard housing lagged copper cylinder hot water tank.Dual aspect master suite - comprehensively fitted with a full range of built in wardrobe cupboards, matching drawers and dressing table, two radiators. Large Ensuite bathroom W/C - modern white suite comprising panelled bath with mixer tap and shower attachment, low flush W/C, bidet with mixer tap, enclosed wash hand basin with cupboard under, heated towel rail with radiator, fitted carpet, spotlights, tiled to dado level.Bedroom 4 - fitted carpet, radiator, wardrobe cupboard.Family bathroom W/C - modern matching white suite comprising panelled bath with mixer tap, low flush W/C, pedestal wash hand basin with mixer tap, shower cubicle with power shower, heated towel with radiator, fitted carpet, spotlights, tiled to dado level.Bedroom 3 - fitted carpet, radiator, wardrobe cupboard.Bedroom 2 - fitted carpet, range of built in wardrobe cupboards, radiator.Ensuite bathroom W/C - modern white matching suite comprising panelled bath with mixer tap and shower attachment, low flush W/C, enclosed wash hand basin with mixer tap and cupboards under, bidet with mixer tap, shower cubicle with power shower, heated towel rail with radiator, fitted carpet, extractor fan, spotlights, tiled to dado level, mirrored walls to two sides.OUTSIDEApproached via wooden gates, large brick paved driveway providing off street parking for many cars, gardens surrounding the property. Walled front garden - mainly laid to lawn with well stocked flower and shrub borders, leading through to secluded side terrace, then leading to:Rear garden - mainly laid to lawn, well stocked flower and shrub borders, large sun terrace, koi carp pond, double garage with two up and over doors, power and light, eaves space for storage, timber garden shed, outside lights and outside tap.

Image of living room
Image of dining room
Image of bedroom
Image of house front
Property Info: