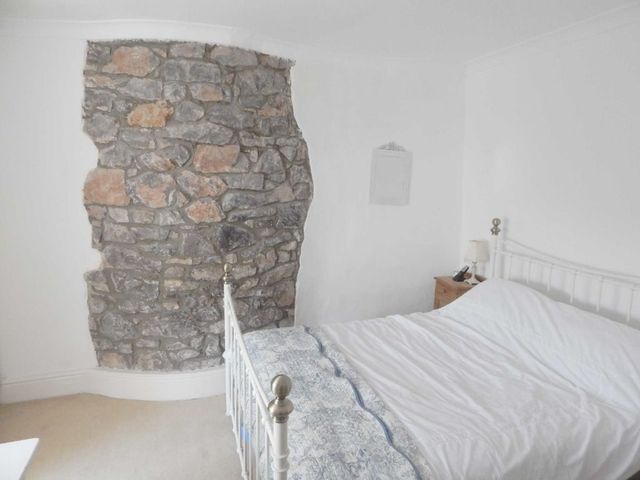Property description
Jasmine Cottage is a sympathetically refurbished property of charm and character. Located in the much sought after location of Newton Village the property benefits from close proximity to the local amenities including Newton Beach. The entrance porch provides access to the lounge which has many features including a reclaimed wooden floor, exposed stone walls, fireplace with wood burner and ceiling beams. Off the lounge is a sitting room with window over looking the side of the cottage. There is also a reclaimed wooden floor and access to a cloakroom/wc. The cottage has been extended in recent years and now provides a spacious Kitchen/Diner with feature full height window over looking into the rear garden. The kitchen is fitted with a range of wall and base units with worktops over, tiled floor, china sink and space for a range cooker. To the dining area there is a vaulted ceiling with beams and a feature full height window with doors providing access to the rear garden. The master bedroom has a fitted carpet and window to the side plus a vaulted ceiling with mezzanine storage area providing access to the loft. Off the master bedroom is the en-suite bathroom with a roll top bath, vanity wash hand basin and wc. The second bedroom is located to the front of the property and has a built in wardrobe, exposed stone wall feature along with an en-suite shower room with walk in shower, wash hand basin and wc. To the rear there is courtyard with steps leading up to an enclosed rear garden with patio area for entertaining and lawn with plant borders, shed and greenhouse. Viewing is highly recommended. Energy Efficiency Rating = D
Description
Jasmine Cottage is a sympathetically refurbished property of charm and character. Located in the much sought after location of Newton Village the property benefits from close proximity to the local amenities including Newton Beach. The entrance porch provides access to the lounge which has many features including a reclaimed wooden floor, exposed stone walls, fireplace with wood burner and ceiling beams. Off the lounge is a sitting room with window over looking the side of the cottage. There is also a reclaimed wooden floor and access to a cloakroom/wc. The cottage has been extended in recent years and now provides a spacious Kitchen/Diner with feature full height window over looking into the rear garden. The kitchen is fitted with a range of wall and base units with worktops over, tiled floor, china sink and space for a range cooker. To the dining area there is a vaulted ceiling with beams and a feature full height window with doors providing access to the rear garden. The master bedroom has a fitted carpet and window to the side plus a vaulted ceiling with mezzanine storage area providing access to the loft. Off the master bedroom is the en-suite bathroom with a roll top bath, vanity wash hand basin and wc. The second bedroom is located to the front of the property and has a built in wardrobe, exposed stone wall feature along with an en-suite shower room with walk in shower, wash hand basin and wc. To the rear there is courtyard with steps leading up to an enclosed rear garden with patio area for entertaining and lawn with plant borders, shed and greenhouse. Viewing is highly recommended. Energy Efficiency Rating = DPorch Entered via wooden door with window to the side. Access to the lounge.Lounge 4.91m x 4.06mReclaimed wooden floor, beams to ceiling, stairs to the first floor with exposed stone to the wall. Stone fire place with wood burner.Sitting Room 3.72m x 3.11m maxReclaimed wooden floor, window to the side. Door to the cloakroomCloakroom Reclaimed wooden floor, built in bookcase, window to the side and vanity wash hand basin plus wc.Kitchen/Dining Room 8.81m x 3.14mThe kitchen is fitted with a range of wall and base unit with worktops over. There is a china sink and space for a range cooker plus built in appliances. There is also a stone floor. The dining area has a vaulted ceiling and feature full height window with doors leading into the rear garden.Master Bedroom 3.35m x 3.11mThere is a vaulted ceiling with a mezzanine storage area providing access to the loft. The bedroom has a fitted carpet and a window to the side.En-Suite Bathroom 3.36m x 2.46mSuite comprising of roll top bath, vanity wash hand basin and wc plus storage cupboard and tiled floor.Bedroom Two 4.06m x 2.25mExposed stone feature to the wall, fitted carpet and built in wardrobe plus window to the front.En-Suite Shower Room 2.06m x 1.27mWalk in shower, wash hand basin, wc and tiled floor plus window to the front. There is a court yard accessed from the Kitchen/Dining Room with steps leading up to the garden. The garden is enclosed and laid to lawn with a patio for entertaining, plant borders, lawn, shed and greenhouse.You may download, store and use the material for your own personal use and research. You may not republish, retransmit, redistribute or otherwise make the material available to any party or make the same available on any website, online service or bulletin board of your own or of any other party or make the same available in hard copy or in any other media without the website owner's express prior written consent. The website owner's copyright must remain on all reproductions of material taken from this website.

Image of bedroom
Image of house front
Image of living room
Image of dining room
Image of bathroom
Image of kitchen
Image of dining room