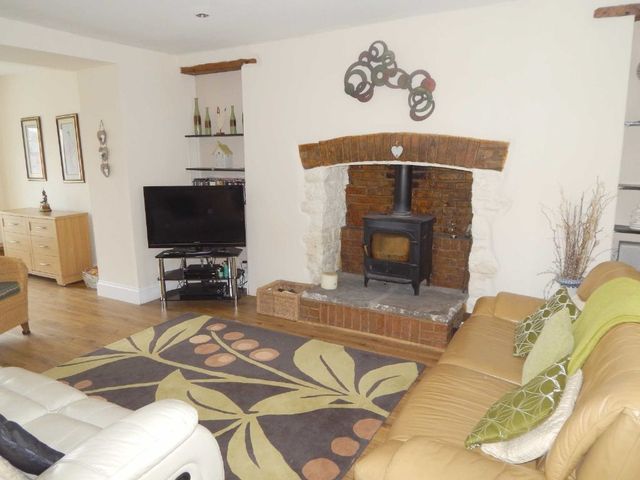Property description
Located close to Newton Village and its amenities is this semi detached, double fronted cottage. Entrance hallway with stairs to the first floor and a vinyl floor. The Breakfast Kitchen is fitted with a range of wall and base units with worktops over and a vinyl floor. There is a stainless steel sink and drainer, built in oven and hob plus space for appliances. There are windows to the front and rear of the property plus space for a table and chairs. The lounge has feature log burner recessed into a brick fire place with hearth. There is a laminate floor and spotlights to the ceiling. The lounge is open plan to the dining room which has a laminate floor and french doors to the rear garden. The inner hallway provides access to the cloakroom and under stairs storage cupboard. On the first floor there are two generous sized double bedrooms. The master bedroom has two windows to the front of the property and has a fitted carpet. The second bedroom also has a window to the front with a fitted carpet. The bathroom is at the rear of the property and was previously used as the third bedroom. The bathroom is fitted with a bath, shower cubicle, wash hand basin and wc. To the rear there is an enclosed garden with double gates and a hardstand area for potential off road parking. There is a lawn with plant borders and a brick built storage shed. Energy Efficiency Rating = F
Description
Located close to Newton Village and its amenities is this semi detached, double fronted cottage. Entrance hallway with stairs to the first floor and a vinyl floor. The Breakfast Kitchen is fitted with a range of wall and base units with worktops over and a vinyl floor. There is a stainless steel sink and drainer, built in oven and hob plus space for appliances. There are windows to the front and rear of the property plus space for a table and chairs. The lounge has feature log burner recessed into a brick fire place with hearth. There is a laminate floor and spotlights to the ceiling. The lounge is open plan to the dining room which has a laminate floor and french doors to the rear garden. The inner hallway provides access to the cloakroom and under stairs storage cupboard. On the first floor there are two generous sized double bedrooms. The master bedroom has two windows to the front of the property and has a fitted carpet. The second bedroom also has a window to the front with a fitted carpet. The bathroom is at the rear of the property and was previously used as the third bedroom. The bathroom is fitted with a bath, shower cubicle, wash hand basin and wc. To the rear there is an enclosed garden with double gates and a hardstand area for potential off road parking. There is a lawn with plant borders and a brick built storage shed. Energy Efficiency Rating = FHallway Vinyl floor. Stairs to the first floor. Door to the breakfast kitchen and a door to the lounge.Kitchen/Breakfast Room 5.02m x 3.39mFitted with a matching range of base and eye level units with worktop space over, stainless steel sink, space for fridge, freezer, dishwasher and washing machine, window to front, window to rear, radiator, vinyl flooring.Lounge 4.34m x 3.96mLog burner recessed in brick fire place, laminate flooring. Spotlights to the ceiling. Open plan to the dining area. Window to the front.Dining Area 3.33m x 3.31mLaminate flooring. Spotlights to the ceiling, french doors opening onto the garden.WC Window to rear. Wc and wall mounted wash hand basin. Tiles to the walls.Landing Window to rear. Fitted carpet. Doors to both bedrooms and the bathroom.Master Bedroom 4.50m x 3.52mTwo windows to front, radiator, fitted carpet.Bathroom Fitted with four piece suite comprising bath, wash hand basin, shower cubicle and WC, window to rear, radiator, vinyl flooring, ties to the walls.Bedroom 2 5.02m x 3.39mWindow to front, fitted carpet, radiator. Enclosed garden to the rear with double gates providing access to a hard standing area which could be used for off road parking. The rest of the garden is laid to lawn with plant borders and a hedgerow. There is a brick built storage shed.You may download, store and use the material for your own personal use and research. You may not republish, retransmit, redistribute or otherwise make the material available to any party or make the same available on any website, online service or bulletin board of your own or of any other party or make the same available in hard copy or in any other media without the website owner's express prior written consent. The website owner's copyright must remain on all reproductions of material taken from this website.

Image of living room
Image of kitchen
Image of kitchen
Image of bathroom
Image of bedroom
Image of bedroom
Image of bedroom