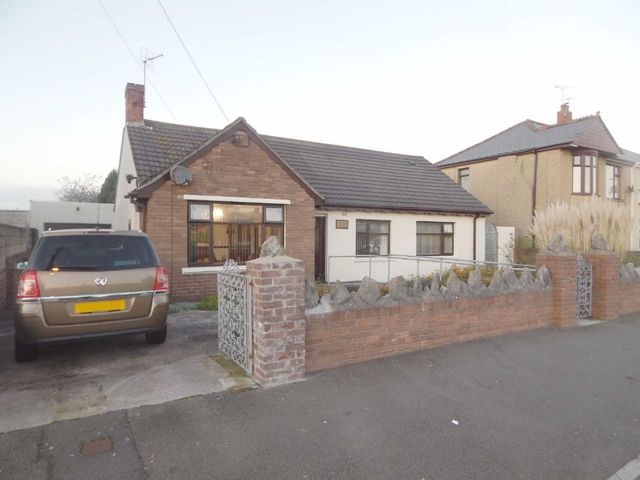Property description
Located on a double plot is this three bedroom detached bungalow with swimming pool, outbuildings and vegetable garden. The property can potentially be available with no on going chain and over looks Pyle Rugby field and provides easy access to the train station and the M4. Entrance porch providing access to the hallway which has wood block parquet flooring. The lounge is located at the front of the property with burner and fire surround, coving to the ceiling and a wood block parquet floor. The dining room has french doors leading out onto the patio and has a wood block parquet floor. The kitchen is fitted with a range of wall and base units with worktops over, sink and drainer, oven and hob plus space for appliances. The master bedroom has built in wardrobes and a laminate floor. The second bedroom is at the rear of the bungalow and has a laminate floor. At the front of the property is the third bedroom which has a fitted carpet. The shower room consists of a walk in shower, vanity wash hand basin and wc. There is an attic area which subject to planning permission could be converted to create further room. At the front of the property is an enclosed garden laid to lawn, driveway providing off road parking and a garage with electric door. To the rear there is a larger than expected garden currently set up with patio, pergola, lawn, vegetable garden, swimming pool ( in need of attention ), various outbuildings and a selection of mature planting. The property and gardens offer plenty of potential and viewing is recommended. Energy Efficiency Rating = TBC
Description
Located on a double plot is this three bedroom detached bungalow with swimming pool, outbuildings and vegetable garden. The property can potentially be available with no on going chain and over looks Pyle Rugby field and provides easy access to the train station and the M4. Entrance porch providing access to the hallway which has wood block parquet flooring. The lounge is located at the front of the property with burner and fire surround, coving to the ceiling and a wood block parquet floor. The dining room has french doors leading out onto the patio and has a wood block parquet floor. The kitchen is fitted with a range of wall and base units with worktops over, sink and drainer, oven and hob plus space for appliances. The master bedroom has built in wardrobes and a laminate floor. The second bedroom is at the rear of the bungalow and has a laminate floor. At the front of the property is the third bedroom which has a fitted carpet. The shower room consists of a walk in shower, vanity wash hand basin and wc. There is an attic area which subject to planning permission could be converted to create further room. At the front of the property is an enclosed garden laid to lawn, driveway providing off road parking and a garage with electric door. To the rear there is a larger than expected garden currently set up with patio, pergola, lawn, vegetable garden, swimming pool ( in need of attention ), various outbuildings and a selection of mature planting. The property and gardens offer plenty of potential and viewing is recommended. Energy Efficiency Rating = TBCPorch Entered via front door with access to the hallwayHallway Access to all rooms. Wood block parquet floor.Lounge 12'11max x 11'10 maxWindow to the front, coving to the ceiling. Wood block parquet flooring. Burner with fire surround.Dining Room 11'10max x 11'5 maxFrench doors and windows to the rear garden. Wood block parquet flooring.Kitchen 10'0 max x 7'1maxFitted with a range of wall and base units with worktops over. Window and door to the rear garden. Stainless steel sink and drainer plus built in over and hob. Space for appliances.Bedroom One 12'10 exc wardrobes x 9'0Window to the front, laminate flooring. Built in wardrobes.Bedroom Two 11'0 max x 9'0 maxWindow to the rear overlooking the rear garden.Bedroom Three 9'0 max x 8'0 maxWindow to the front overlooking the garden.Shower Room 7'1 max x 6'0 maxWalk in shower, vanity wash hand basin and wc. At the front of the property is an enclosed garden laid to lawn with borders and planting, driveway providing off road parking and a garage with electric door. To the rear there is a larger than expected garden currently set up with spacious patio for entertaining, pergola, lawn, vegetable garden, swimming pool ( in need of attention ), various outbuildings and a selection of mature planting. The property and gardens offer plenty of potential.You may download, store and use the material for your own personal use and research. You may not republish, retransmit, redistribute or otherwise make the material available to any party or make the same available on any website, online service or bulletin board of your own or of any other party or make the same available in hard copy or in any other media without the website owner's express prior written consent. The website owner's copyright must remain on all reproductions of material taken from this website.

Image of house front
Image of living room
Image of bedroom
Image of kitchen
Image of dining room
Image of bedroom
Image of kids room
Image of bathroom