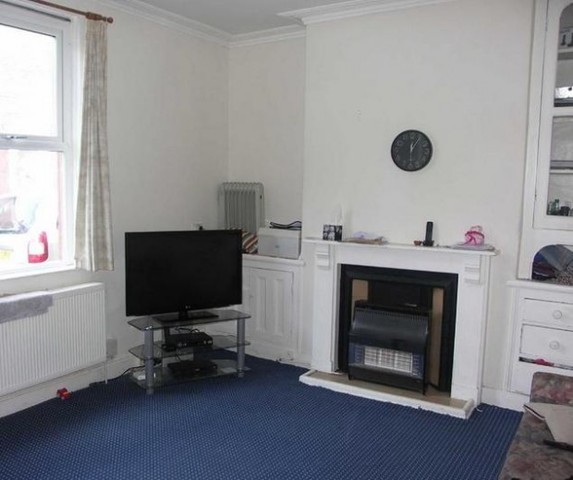Property description
Kingswood is delighted to offer this three bedroom family home for sale.
Located in the heart of Deepdale, the property is ideally situated and benefits from having all the amenities of Preston City Centre on the doorstep along with schools and shops that form part of the local community.
The property has recently been renovated and benefits from the fitting of new PVC doors and windows.
Internally the property comprises of a spacious reception room leading through to a large fitted kitchen. The first floor contains three bedrooms, two of which are double. The internal arrangement is completed by a three piece family bathroom suite containing bath, sink and WC.
Viewing is highly recommended and strictly via Kingswood only.
Reception 4.66 x 3.73 m (15′3″ x 12′3″ ft)
The reception room leads on from the entrance vestibule, and currently comprises of carpeted floors and painted plaster walls. The room is decorated in a modern, neutral style and has the benefit of built-in storage cabinets to the far side. The room also benefits from gas central heating via wall-mounted radiator units and a large double glazed window to the front.
Kitchen 4.14 x 2.82 m (13′7″ x 9′3″ ft)
The kitchen is a spacious room comprising fitted wall units, a gas cooker and plumbing for a washing machine. The walls are painted plaster with an easy-clean linoleum flooring surface underfoot. A large double glazed window is found to the rear whilst the room also benefits from wall-mounted radiator units. Access to the rear yard and the staircase to the first floor is also via the kitchen.
Bedroom One 1.8 x 2.33 m (5′11″ x 7′8″ ft)
Bedroom One is located at the top of the stairs and comprises carpeted floors and painted plaster walls. The room benefits from gas central heating via wall-mounted radiator units and a large double glazed window to the front.
Bedroom Two 3.65 x 3.78 m (11′12″ x 12′5″ ft)
The master bedroom is found further along the landing, and again comprises carpeted floors and painted plaster walls. This spacious bedroom benefits from gas central heating via wall-mounted radiator units and a large double glazed window to the front. The room also benefits from having built-in storage wardrobes.
Bedroom Three 3.54 x 3.03 m (11′7″ x 9′11″ ft)
The third bedroom is a spacious area with has carpeted floors and painted plaster walls. Similarly, the room benefits from gas central heating via wall-mounted radiator units and a large double glazed window to the front. The combi boiler is also found in this bedroom.
Family Bathroom
The three piece family bathroom suite comprises a low level WC, pedestal wash hand basin and panelled bath/shower. The floor is linoleum covered.
Rear Yard
The rear yard is accessed from the kitchen and is a paved area with an access gate leading to the secured alleyway behind the property.
Viewing
Viewing is strictly through Kingswood on an appointment basis only. Please contact Kingswood on Preston City Centre Office: 01772 88 65 55, Unit 8, Fishergate, Preston, PR1 2NJ Fulwood Office: 01772 71 71 81, 77 Watling Street Road, Fulwood, Preston, PR2 8EA
mail@kingswoodproperties.co.uk
www.kingswoodproperties.co.uk

Image of living room
Image of house front
Image of kitchen
Image of bedroom
Image of bedroom
Image of backyard
Image of bedroom
Image of bedroom
Image of backyard
Property Features :
- Shops and amenities nearby
- Un-Furnished
- Fitted Kitchen
- Close to public transport
- Double glazing
- Garden
- Parking
- Driveway