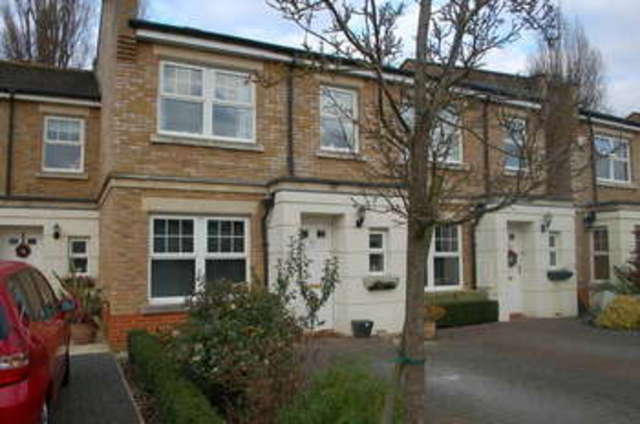Property description
THE ACCOMMODATION COMPRISES: with approximate measurements. ENTRANCE PORCH: part glazed panelled front door to: ENTRANCE HALL: wood strip flooring, radiator, coved ceiling, under stairs cupboard. CLOAKROOM: white suite comprising low level w.c, pedestal wash hand basin, tiled splashback, radiator, quarry tiled floor, coved ceiling. LIVING/DINING ROOM: 17’4 x 15’1 overall, wood strip flooring, 2 radiators, coved ceiling, central heating thermostat, double glazed french doors and wing lights to garden. KITCHEN/BREAKFAST 14’10 x 8’3, range of Beechwood units comprising inset 1½ bowl sink unit, mixer ROOM: taps, cupboards under, work surfaces, cupboards and drawers under, wall cupboards, built in steel oven and 4 ring gas hob unit with extractor over, built in dishwasher, fridge/freezer and microwave, slate tiled floor, part tiled walls, coved ceiling, double radiator. STAIRS FROM ENTRANCE HALL TO FIRST FLOOR LANDING: coved ceiling, access via pull down ladder to loft, cupboard housing gas fired boiler. BEDROOM 1: 15’1 x 12’ overall, coved ceiling, radiator, 2 double fitted wardrobes, dressing table unit, door to: EN SUITE SHOWER white suite comprising tiled shower cubicle, with power shower unit glazed door. ROOM: pedestal wash hand basin, low level wc, part tiled walls, heated towel rail, ceramic tiled floor, extractor fan, shaver point. BEDROOM 2: 11’9 x 8’6, radiator, coved ceiling. BEDROOM 3: 8’3 x 6’3 plus depth of fitted wardrobe, radiator, coved ceiling. FAMILY BATHROOM: white suite comprising panelled bath, mixer taps, shower attachment, fitted wash hand basin, cupboards under, low level wc, part tiled walls, extractor fan, shaver point, heated towel rail. OUTSIDE: BRICK PAVED providing off street parking. DRIVEWAY: REAR GARDEN: approximately 45ft in depth, laid to lawn with paved terrace, timber shed and garden store.

Image of neighbourhood
Image of corridor
Image of living room
Image of kitchen
Image of bathroom
Image of kitchen
Image of kids room
Image of bedroom
Image of kids room
Image of bathroom
Image of backyard