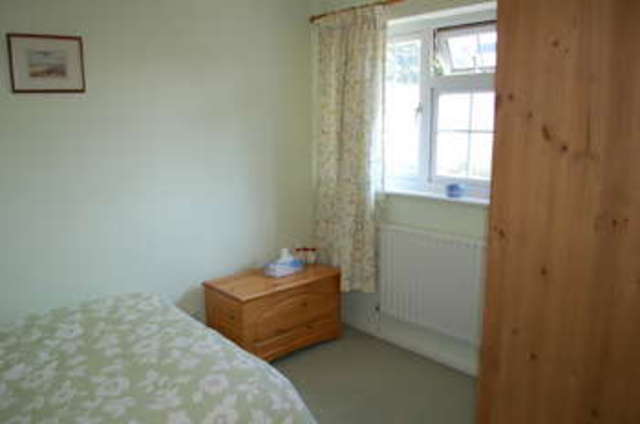Property description
THE ACCOMMODATION COMPRISES: with approximate measurements. COVERED ENTRANCE PORCH: front door to: ENTRANCE HALL: double radiator, wood strip flooring. LIVING/DINING ROOM: 22’5 x 13’ narrowing to 8’10 double aspect, double glazed bay fronted window, wood strip flooring, 2 double radiators, coved ceiling, understairs cupboard, double glazed French doors to: CONSERVATORY/GARDEN ROOM: 8’5 x 7’4 double aspect, double glazed windows, wood style laminate flooring, double glazed French doors to garden. KITCHEN: 13’4 x 6’8 range of light oak style units comprising inset one and a half bowl sink unit with mixer taps, cupboards under, work surfaces, cupboards and drawers under, wall cupboards, gas cooker point, plumbing for washing machine, space for fridge/freezer, gas fired boiler, part tiled walls, double glazed windows, wood strip flooring, door to garden room. LANDING: access via pull down ladder to loft, fitted airing cupboard with hot water cylinder. BEDROOM 1: 16′ × 11′2 double glazed windows, 2 radiator, coved ceiling, recessed hanging space/store area. BEDROOM 2: 11′ × 8′8 radiator, double glazed windows. BATHROOM: modern white suite comprising oversized ‘d’ shaped bath with overhead shower unit and screen, pedestal wash hand basin, low level w.c., heated towel rail, part tiled walls, double glazed windows, cork tiled floor. OUTSIDE: GARAGE: immediately to rear of property – in a block. REAR GARDEN: 33ft in depth with paved terrace, gravelled areas, steeping stone pathway, various shrubs trees etc., lighting, water tap, side access gate.

Image of bedroom
Image of bathroom
Image of garden
Image of garden
Image of house front
Image of living room
Image of living room
Image of kitchen
Image of bedroom
Property Features :
- cul de sac
- ´Georgian´ style 2 bedroom end of terrace property
- gas fired central heating and double glazing
- ´L´ shaped living/dining room
- garage