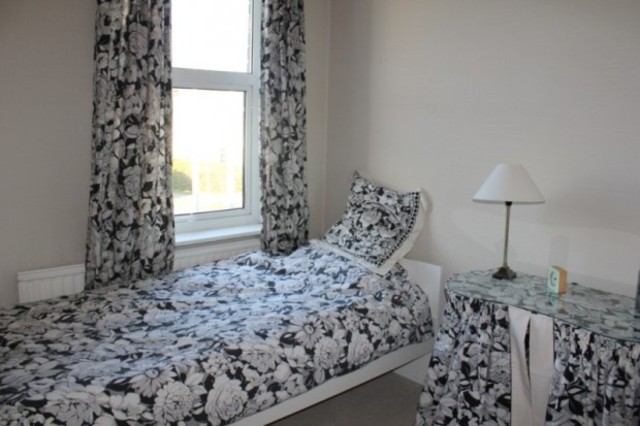Property description
Kingswood is delighted to bring this large property to the market.
Located on the corner of Blackpool Road and Ribbleton Avenue, the property is ideally situated with Preston City Centre and the regional motorways being just a short drive away.
The internal configuration is as follows:
Reception One 5.28 x 3.78 m (17′4″ x 12′5″ ft)
The front reception room contains carpeted floors, a large bay window and a prominent gas fireplace in the centre of the room.
Reception Two 5.71 x 3.19 m (18′9″ x 10′6″ ft)
The second reception room similarly contains carpeted floors and provides access through to the Breakfast Room at the rear.
Breakfast Room 3.99 x 2.07 m (13′1″ x 6′9″ ft)
Reception Three 4.46 x 3.2 m (14′8″ x 10′6″ ft)
The third reception room contains a large bay window as well as hardwood flooring, along with access to the rear of the property via a side door.
Kitchen 6.42 x 3.01 m (21′1″ x 9′11″ ft)
The very large and modern kitchen is a stylish addition to the property. Located to the rear, it contains ample worktop space in a modern fashion, along with fitted wall and base units. There are two double glazed windows allowing in plenty of natural light. The rear of the property is accessed via a door to the back of the kitchen.
Study 3.08 x 1.81 m (10′1″ x 5′11″ ft)
The Study contains an access door to the rear along with a double glazed window and central heating.
Utility Room 2.86 x 1.24 m (9′5″ x 4′1″ ft)
The Utility Room is also found to the rear of the property, and contains laminate flooring as well as a double glazed window and central heating.
Bedroom One 4.27 x 3.69 m (14′0″ x 12′1″ ft)
The first bedroom contains single glazed sash windows, as well as carpeted floors and wallpapered walls. The room also contains fitted wardrobes offering ample storage options.
Bedroom Two 4.42 x 3.24 m (14′6″ x 10′8″ ft)
The second bedroom contains double glazed windows along with a central heating radiator and carpeted floors.
Bedroom Three 4.35 x 3 m (14′3″ x 9′10″ ft)
The third double bedroom contains a large bay window, along with a central heating radiator, carpeted floors and papered walls.
Bedroom Four 3.07 x 2.85 m (10′1″ x 9′4″ ft)
The fourth bedroom contains a double glazed window allowing in plenty of natural light along with in-built storage options in the alcoves.
Bathroom 3.14 x 3.09 m (10′4″ x 10′2″ ft)
The spacious family bathroom contains a four piece suite with corner spa bath, low level WC along with sink and shower unit. The room has carpeted floors and contains opaque glass windows.
Shower Room 2.96 x 1.52 m (9′9″ x 4′12″ ft)
The Shower Room also contains a three piece bathroom suite similar to the Family Bathroom.
Council Tax
This property is in the council tax band C = �1401.54 per year.
Viweing
Viewing is strictly through Kingswood on an appointment basis only. Please contact Kingswood on Preston City Centre Office: 01772 88 65 55, Unit 8, Fishergate, Preston, PR1 2NJ Fulwood Office: 01772 71 71 81, 77 Watling Street Road, Fulwood, Preston, PR2 8EA mail@kingswoodproperties.co.uk www.kingswoodproperties.co.uk

Image of bedroom
Image of landing
Image of kitchen
Image of house front
Image of bedroom
Image of dining room
Image of dining room
Image of living room
Image of living room
Image of bathroom
Property Features :
- Shops and amenities nearby
- Un-Furnished
- Fitted Kitchen
- Close to public transport
- Double glazing
- Garden
- Parking
- Driveway
Property Info: