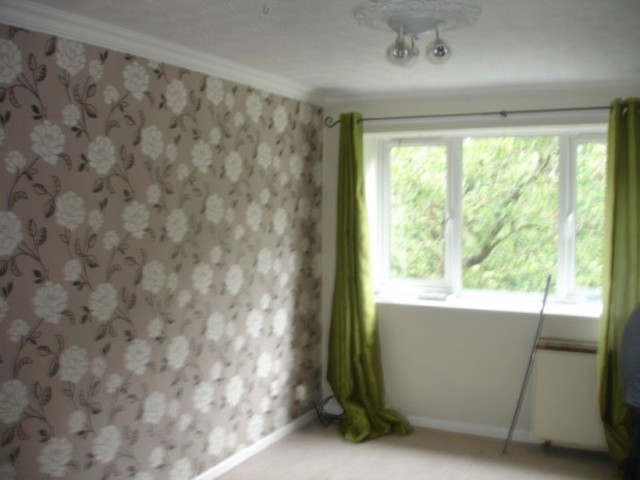Property description
Kingswood is happy to present this priced to sell one bedroom flat. The property is on the main bus route into Preston city centre and out towards the more rural areas of Grimsargh and Longridge.
The local area has a wealth of shops and amenities including, Tesco express, local butchers, local greengrocers, dental surgery, doctors surgery pharmacy as well as schools, places of worship, parks and recreational grounds.
The property itself comprises of communal entrance and hallway.
As you enter the property you are greeted by a bright and airy lounge area, and large widows flooding the room with natural light.
Following on from the lounge is fitted kitchen with wall and base units and contrasting worktops. It includes integrated, oven & hob and includes washing machine and fridge freezer and tiled splash back.
The double sized bedroom is a good size and includes built in storage and a large window allowing light to flood into the room.
The 3 piece bathroom includes hand basin, w.c, bathtub and overhead shower.
The flat also includes double glazing and electric heaters. Outside are landscaped communal grounds and an allocated parking space and ample visitor parking. No chain involved.
Council Tax Band - A
Service Charge - £109.25pcm
Leasehold - 125 years, commencing 1989
Viewing highly recommended. Some redecoration needed, an ideal property for a first time buyer or working professional looking for a good priced property in an ideal location that they can put their own stamp on.
This property is NOT suitable for BUY TO Let
Please contact Kingswood on:
Preston City Centre Office: 01772 88 65 55, Unit 8, Fishergate, Preston, PR1 2NJ
Fulwood Office: 01772 71 71 81, 77 Watling Street Road, Fulwood, Preston, PR2 8EA
mail@kingswoodproperties.co.uk
www.kingswoodproperties.co.uk
Disclaimer:
These particulars, whilst believed to be correct, do not form any part of an offer or contract. Intending purchasers should not rely on them as statements or representation of fact. No person in this firm's employment has the authority to make or give any representation or warranty in respect of the property. All measurements quoted are approximate. Although these particulars are thought to be materially correct their accuracy cannot be guaranteed and they do not form part of any contract.
Living Room 4.56 x 3.4 m (14′12″ x 11′2″ ft)
The spacious open-plan Living Room gives way to the fitted kitchen whilst providing ample room in which to relax and entertain. There is a large double glazed window offering ample natural light as well as attractive wooden flooring and part paper/painted walls form part of the modern decor.
Kitchen 2.12 x 1.9 m (6′11″ x 6′3″ ft)
The fitted kitchen offers plenty of worktop space and cupboard storage space. There is pumbing available for a washing machine and connections in place for a cooker. The walls are part tiled and part painted.
Bedroom 3.9 x 2.6 m (12′10″ x 8′6″ ft)
The large double bedroom has carpeted floors and recently redecorated painted walls. There is a large double glazed window to the back of the room which allows in plenty of natural light. There is access to both the reception room and the bathroom via the bedroom.
Bathroom 1.85 x 1.5 m (6′1″ x 4′11″ ft)
The spacious bathroom has been redecorated and is fully tiled. There is a three piece bathroom suite in place including shower unit, WC and sink. Natural light is provided by opaque double glazed privacy glass to the rear of the bathroom.
Communal Gardens
The property is set amongst pleasant communal gardens.

Image of living room
Image of neighbourhood
Image of bedroom
Image of bathroom
Property Features :
- Shops and amenities nearby
- Un-Furnished
- Fitted Kitchen
- Close to public transport
- Double glazing
- Parking
Property Info: