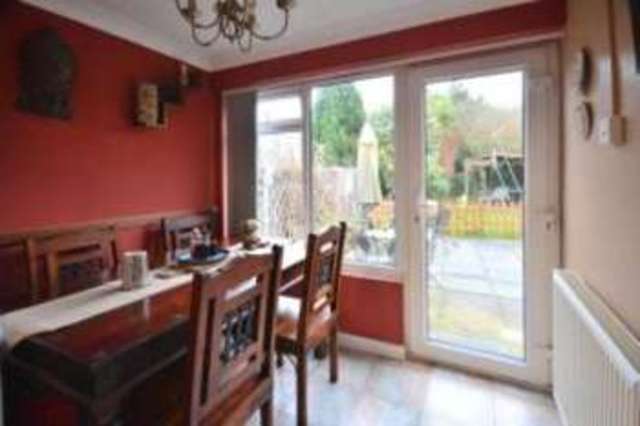Property description
Semi-Detached Bungalow
Two Bedrooms
Extended Kitchen/Diner
Ample Off-Road Parking to Front
Very Generous Rear Garden
Vendor Found Onward Purchase
Guide Price of £150,000-£160,000
**VENDOR HAS NOW FOUND**
This semi-detached bungalow is a fantastic home located in the popular West city location.
Offering two bedrooms, a spacious Lounge, an extended kitchen/diner and refitted bathroom, the layout of which can be seen on our floor plan. Double glazed and finished to a good standard throughout, viewing is highly recommended.
Externally the property offers ample off road parking to the front and an extremely generous rear garden which consists of a paved patio area, lawn laid area, decking area and range of trees and plants enclosed by hedging.
The sellers have found so this property is absolutely priced to sell, so do not hesitate, call today to secure your viewing.
| Hall | 3'1\" x 8'10\" (0.94m x 2.7m). Radiator.
|
| Lounge | 11'10\" x 11'6\" (3.6m x 3.5m). Double glazed uPVC window facing the front. Radiator and open fire, ornate coving.
|
| Bedroom 1 | 8'5\" x 8'10\" (2.57m x 2.7m). Double glazed uPVC window facing the front. Radiator, ornate coving.
|
| Bedroom 2 | 9'10\" x 10'6\" (3m x 3.2m). Double glazed uPVC window facing the side.
|
| Kitchen Diner | 18' x 9'10\" (5.49m x 3m). uPVC back double glazed door, opening onto the garden. Double glazed uPVC window. Radiator, tiled splashbacks, ornate coving. Roll top work surface, fitted and wall and base units, stainless steel sink and with mixer tap, freestanding oven, gas hob, space for washing machine, dryer, fridge/freezer.
|
| WC | Double glazed uPVC window with obscure glass. Tiled walls, ornate coving. Low level WC.
|
| Bathroom | Double glazed uPVC window with obscure glass. Radiator, tiled flooring, built-in storage cupboard and boiler, part tiled walls. Corner bath, shower over bath and electric shower, pedestal sink and wash hand basin.
|

Image of dining room
Image of bedroom
Image of kitchen
Image of living room