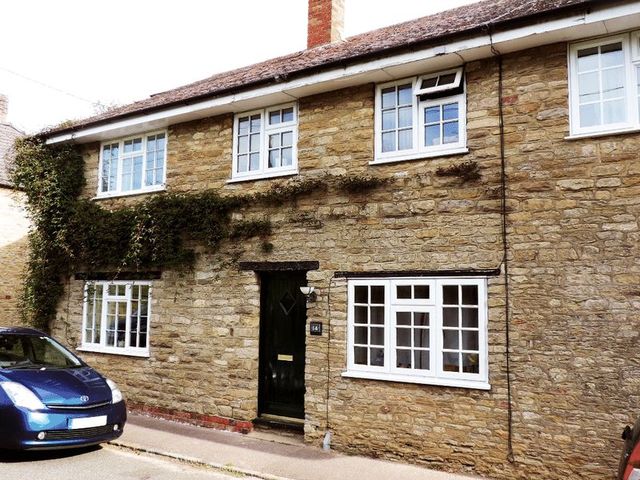Property description
Daniel James Estate & Letting Agents are pleased to offer this deceptively spacious stone built 3 bedroom cottage pleasantly situated in a small hamlet on the outskirts of the sought after village of Stevington which falls within the very popular Sharnbrook Upper School catchment, and with the accommodation briefly comprising: Entrance hall, lounge with feature inglenook fireplace housing a wood-burning stove and wood-flooring, kitchen/diner, conservatory, 3 bedrooms and bathroom. Outside is a delightful rear garden, single garage and views over open countryside. This well-presented property is offered with No upward chain.
GROUND FLOOR
Entrance via wooden door to:
ENTRANCE HALL
Solid woodblock floor. Exposed beam. Door to:
LOUNGE - 20' 2'' x 14' 6'' max incorporating staircase (6.15m x 4.42m)
Solid woodblock floor. Exposed ceiling beams. Double glazed window to front elevation. Superb feature stone inglenook fireplace with solid fuel burner and cross beam. TV point. Stairs off to first floor accommodation with under stairs alcove. Door to:
KITCHEN/DINING ROOM - 10' 6'' x 14' 6'' (3.2m x 4.42m)
Internal window to conservatory. Tiled flooring. Fitted kitchen comprising of a range of base and eye level units, laminate worktops. Under unit lighting. One and one half stainless steel sink unit with drainer & mixer taps. Cooker point with overhead extractor. Space for dishwasher and fridge/freezer. Larder cupboard. Telephone point. Glazed door to:
CONSERVATORY - 14' 6'' x 9' 4'' max (4.42m x 2.84m)
Of double glazed construction with French style patio doors to rear garden. Wood laminate flooring. Concealed plumbing for washing machine.
FIRST FLOOR LANDING
Airing cupboard housing hot water tank. Access to boarded loft with fitted ladder and light. Smoke detector.
BEDROOM ONE - 13' 3'' x 8' 3'' (4.04m x 2.51m)
Double glazed window to rear elevation providing superb views over open countryside. Built in double wardobe with overhead cupboards.
BEDROOM TWO - 15' 7'' x 7' 1'' (4.75m x 2.16m)
Double glazed window to front elevation providing views over open countryside. Built in double wardrobe.
BEDROOM THREE - 12' 8'' max x 7' 1'' (3.86m x 2.16m)
Double glazed window to front elevation. Telephone point.
BATHROOM - 7' 1'' x 5' 11'' (2.16m x 1.8m)
Double glazed 'obscure' window to rear elevation. Ceramic tiled flooring. White 3 piece bathroom suite comprising single panelled bath with independent electric power shower above, pedestal mounted wash hand basin with tiled splashback, and low level w.c. Heated towel rail.
OUTSIDE
There is a delightful enclosed rear garden with timber fence surround. Paved patio with shrub and flower borders. Door to garage. The garden backs directly on to open fields.
GARAGE
Accessed via a shared driveway is a brick built garage with metal up & over door, window & personal door from garden.
SITUATION/COMMUNICATION LINKS
Stevington is a delightful village set in the heart of the North Bedfordshire countryside approx. 5 miles North West of Bedford yet offering easy access to the A6. Extensive shopping and leisure facilities are available in the nearby towns of Bedford, Olney, Rushden and further afield at Milton Keynes and Cambridge. Whilst the village enjoys a rural location, it is accessible with the A6 providing access to other trunk roads which link to the M1 motorway and the A1. Bedford main line station provides frequent services into London St Pancras and Kings Cross within 40 minutes.
EDUCATION/SCHOOLING
The village is in the highly respected Sharnbrook Upper School catchment area and within easy reach of the renowned Harpur Trust schools in Bedford.
AGENTS NOTES
Whilst we endeavour to make our property details accurate and reliable, we would inform you that as estate agents we have not tested any apparatus, equipment, fittings, or services and so cannot verify that they are in working order. The purchaser is advised to obtain verification from their Solicitor or Surveyor to their own satisfaction. All measurements are taken electronically and are approximate. Daniel James Estate Agents for themselves and the vendors of this property whose agents they are give notice that; (1) the particulars are set out as a general guide only and do not constitute part of a contract or offer; (2) no person in the employment of Daniel James Estate Agents has any authority to make or give any representation or warranty whatsoever in relation to this property. Particulars are issued on the understanding that all negotiations are conducted through Daniel James Estate Agents and are presented Subject to Contract and Without Prejudice.Money Laundering Act 2004 - we are required to obtain photographic identification of any persons purchasing a property through our company. Upon acceptance of an offer you will need to provide an original official document (e.g. new style driving license/passport) for copying purposes to be held on file in order to comply with our obligations as estate agents covered by the above act.

Image of house front
Image of garden
Image of living room
Image of living room
Image of kitchen
Image of front lawn
Image of bedroom
Image of dining room
Image of bathroom
Image of conservatory/sun room
Image of bedroom
Property Features :
- Village location
- Stone cottage
- 3 Bedrooms
- Lounge with feature inglenook fireplace
- Kitchen/diner