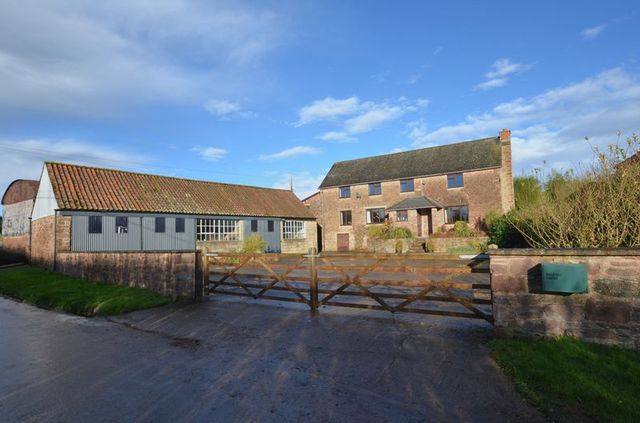Property description
Character farmhouse with an excellent range of versatile outbuildings offering further potential to include 50' barn with Phase 3 electricity, 70' Dutch barn and further barn 46' x 20. Set within about 3.5 acres.
ENTRANCE PORCH
Leading through to:
HALLWAY
With tiled floor and radiator. Doors leading off to:
SITTING ROOM - 17' 6'' x 12' 2'' (5.33m x 3.71m)
A cosy reception room, with double glazed window to front overlooking adjacent farmland. Fireplace (not in use) with timber surround and mantle. Exposed floorboards and radiator.
FARMHOUSE KITCHEN - 18' 2'' x 16' 8'' (5.53m x 5.08m)
An ideal space for everyday family meals. Fitted with base and eye level units, worktops with tiled splashbacks. One-and-a-half bowl sink unit. Double glazed window to side with tiled sill and double glazed window overlooking the courtyard. Understairs PANTRY CUPBOARD. Radiator. Worcester oil fired boiler. Exposed beams.
OPEN PLAN LOUNGE DINING ROOM - 29' 1'' x 8' 4'' (8.86m x 2.54m)
Twin double glazed windows to rear. Two radiators. Woodburning stove on a slate hearth.
FAMILY ROOM - 17' 10'' x 9' 5'' (5.43m x 2.87m)
A great additional reception room with exposed floorboards and double glazed window to front. Radiator.
UTILITY ROOM
Worktop with inset single drainer sink unit. Plumbing for washing machine under. Double glazed window to rear. Double glazed door with decorative leaded lights opening onto the rear courtyard.
CLOAKROOM
Low level W.C. Obscure double glazed window.
SHOWER ROOM
With a contemporary feel fitted with a shower cubicle housing a Mira electric shower and a vanity wash hand basin. Radiator. Obscure double glazed window.
ON THE FIRST FLOOR
SPLIT LEVEL LANDING
Part exposed floor boards. Two double glazed windows to rear. Doors opening into:
BEDROOM ONE - 17' 2'' x 11' 1'' (5.23m x 3.38m)
Double glazed window to front overlooking farmland. Radiator. LINEN CUPBOARD fitted with a radiator.
BEDROOM TWO - 14' 8'' x 8' 5'' (4.47m x 2.56m)
Double glazed window to front. Radiator. Exposed floor boards.
BEDROOM THREE - 14' 7'' x 9' 7'' (4.44m x 2.92m)
Double glazed window to front. Exposed floor boards. Exposed timbers.
BEDROOM FOUR - 17' 11'' x 9' 6'' (5.46m x 2.89m)
Double glazed window to front. Radiator. Exposed floor boards. Vaulted and beamed ceiling.
BATHROOM
Double glazed window to rear. Jacuzzi bath with tongue and groove panelling. Low level W.C. , pedestal wash hand basin. Exposed floor boards. Radiator. Shaver point.
THE ATTACHED ANNEXE
Accessed from the courtyard and arranged over two floors the annexe does require fitting out.
GROUND FLOOR - 17' 11'' x 12' 7'' (5.46m x 3.83m)
Double glazed window. Radiator.
FIRST FLOOR - 17' 11'' x 12' 5'' (5.46m x 3.78m)
Double glazed windows to front and rear. Exposed floor boards. Radiator. Exposed beams.
CELLAR - 22' 0'' x 18' 0'' (6.70m x 5.48m)
Also accessed from the courtyard. Split in to 3 bays and being a great space for storage but with head height limited to about 6' 2\".
OUTSIDE
The property is approached via a pair of 5-bar gates on to a courtyard, which provides parking for several vehicles. From here steps lead up to the 'Storm Porch' and 'Entrance Porch'.Within the courtyard is an incredibly versatile BARN measuring about 50' x 18', of concrete block and stone construction under a pitched tiled roof. The barn features Phase 3 electricity, and an inspection pit and is currently split in to three, however only with temporary partitions. There are 3 wide sliding access doors to the courtyard and a personnel door to the rear. A really useful space that offers many potential uses.A separate gated access leads off the lane to the DUTCH BARN, being about 48' x 19' with corrugated steel sides, water and roof. Next to the Dutch barn is a smaller OPEN BARN about 20' x 19' with water. Beyond these barns, sitting alongside the paddocks is a further BARN measuring 46' x 20 with both power and water currently used as a workshop.To the rear of the farmhouse is a courtyard style garden, featuring decked and paved seating areas, ideal to dine or entertain outside. A raised 'rockery' style garden borders the courtyard planted with a selection of grasses, heathers and bamboo. There is outside lighting, a cold water tap and the OIL STORAGE TANK.The remainder of the ground is given over to two paddocks amounting to about 3 acres.Drainage is to a septic tank, contained within the neighbouring plot. A condition of the sale, will be that if the farmhouse is extended or the outbuildings developed for residential purposes, then a new drainage system would have to be installed within the grounds of Marsh Farm.Ownership of the property comes with Sellack Backney Common Grazing Rights.

Image of house front
Image of dining room
Image of living room
Image of living room
Image of living room
Image of dining room
Image of landing
Image of bedroom
Image of bathroom
Property Features :
- Detached period farmhouse
- Excellent range of versatile outbuildings
- Rural yet accessible setting
- Four bedrooms, three reception rooms
- Attached annexe