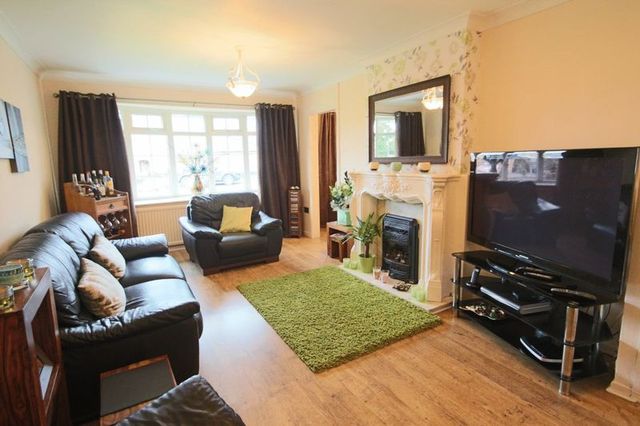Property description
A TRULY STUNNING 2 BEDROOMED TRUE BUNGALOW SET IN LOW MAINTENANCE LANDSCAPED GARDENS TO FRONT AND REAR - This extremely well presented 2 bedroomed semi detached bungalow is situated in a quiet cul de sac position, in the popular residential area of Castleton, conveniently positioned for all the usual local amenities, with superb commuter links to Manchester, Leeds and beyond. The property benefits from a gas fired central heating system, double glazed windows, modern kitchen and bathroom facilities, and modern décor throughout. Externally, there is a side driveway providing off street parking and there is a garage used as a utility room, and a rear playroom/gym, together with landscaped gardens to front and rear. The property has been competitively priced and early viewing comes highly recommended.
Ground Floor
ENTRANCE HALL
L-shaped hallway with ceramic tiled floor, airing cupboard
LOUNGE - 6.0 x 3.3 metres reducing to 2.9 metres (19’8” x 10’9” reducing to 9’6”)
A stunning main reception room with Louis style fireplace, with coal effect gas fire, decorative covings to ceiling, laminate floor, open to:
DINING ROOM - 2.6 x 2.4 metres (8’6” x 7’10”)
Laminate floor, serving hatch through to kitchen, air conditioning fan
KITCHEN - 2.6 x 2.4 metres I(8’6” x 7’10”)
Single drainer stainless steel sink unit, range of modern wall and base units with complementary work surfaces and built in oven, hob and extractor hood, integrated fridge/freezer, part tiled walls, ceramic tiled floor
MASTER BEDROOM - 3.9 x 2.9 metres (12’9” x 9’6”)
A spacious double bedroom situated to the rear of the property with a range of fitted wardrobes and air conditioning fan
BEDROOM TWO - 3.0 x 2.5 metres (9’10” x 8’2”)
Laminate floor, spotlit ceiling
BATHROOM - 2.1 x 1.7 metres (6’10” x 5’6”)
Panelled bath with shower above, vanity wash hand basin, low level wc - modern matching suite in white, tiled walls, spotlit ceiling, tiled floor
Externally
There is a side driveway providing off street parking for a number of vehicles, leading to a SINGLE GARAGE, which is currently utilised as a Utility Room. There is a rear section of the garage - 4.7 x 2.4 metres (15’5” x 7’10”), that has been used as a Gym/Playroom in the past.
There are gardens to both front and rear, the rear garden is of a low maintenance nature with two decked patio areas and a timber shed.

Image of living room
Image of living room
Image of dining room
Image of kitchen
Image of kitchen
Image of bedroom
Image of bathroom