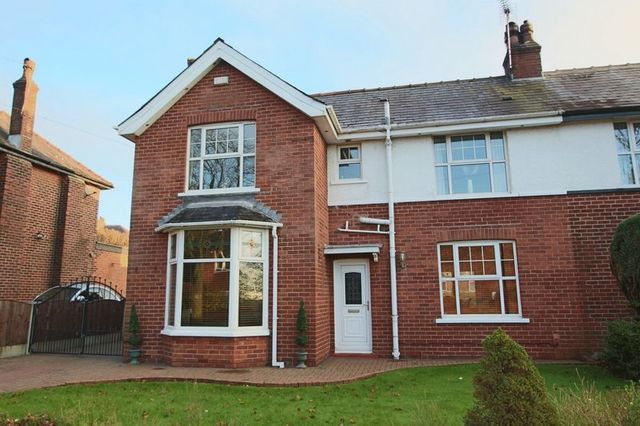Property description
A SUPERIOR 4 BEDROOMED SEMI DETACHED FAMILY HOME SITUATED IN AN EXCLUSIVE RESIDENTIAL LOCATION, IN THE HEART OF BAMFORD - This stunning 4 bedroomed semi detached house provides extremely spacious accommodation with 2 wonderful reception rooms, a spacious kitchen diner and utility room at ground floor level and 4 double bedrooms, 2 with en-suite, and a family bathroom at first floor level. The property benefits from luxurious fixtures and fittings throughout and is situated on a wonderful plot with extensive ardens to both front and rear, a flagged patio area and a block paved driveway leading to a single garage. The property is situated in one of the premier locations in the Bamford area with all the usual local amenities including much sought after Primary Schools, public transport and entertainment facilities etc. available nearby.
Ground Floor
ENTRANCE HALL
LIVING ROOM
3.7 x 3.6 metres (12’1” x 11’9”)
A spacious reception room with feature fireplace, Bay window, covings to ceiling, quality wooden flooring
LOUNGE / DINER
7.6 x 5.4 metres (maximum-see floorplans) (24’11” x 17’8”)
A stunning, spacious main reception room with feature stone fireplace with multi-fuel stove, double glazed patio doors leading out to the rear garden, Bay window to front, covings to ceiling
KITCHEN with BREAKFAST AREA
6.4 x 4.1 metres (21’ x 13’5”)
This fully fitted kitchen comprises single bowl stainless steel sink unit, range of modern wall and base units with complementary Granite worktops and splash-backs, free-standing range cooker, extractor hood, integrated dishwasher, plumbing for washing machine, tiled floor, spotlights to ceiling, double glazed patio doors enjoying fabulous views over the rear gardens
UTILITY ROOM
2.5 x 3.4 metres (8’2” X 11’1”)
A range of modern wall and base units with complementary work surfaces, stainless steel sink unit, plumbing for dryer, tiled floor, large storage cupboard which extends under the stairs
First Floor
LANDING
Access to loft via drop down ladder
MASTER BEDROOM
3.5 x 3.7 metres (11’5” X 12’1”)
A fabulous, front facing master bedroom with fitted wardrobes, open to en-suite shower room
EN-SUITE SHOWER ROOM
2.1 x 1.6 metres (6’10” X 5’3”)
Modern three piece suite comprising wash hand basin, low level wc, shower cubicle, fully tiled walls
BEDROOM TWO
3.4 x 3.8 metres (11’1” x 12’5”)
Front facing double bedroom with fitted wardrobes
EN-SUITE
0.6 x 1.7 metres (2’9” x 5’6”)
Wash hand basin, low level wc
BEDROOM THREE
4.6 x 2.6 metres (15’1” x 8’6”)
Rear facing double bedroom
BEDROOM FOUR
3.5 x 2.8 metres (11’5” x 9’2”)
Rear facing double bedroom
Family BATHROOM
2.6 x 1.9 metres (8’6” x 6’2”)
Panelled Jacuzzi bath with shower above, wash hand basin, low level wc, spotlights to ceiling
Externally
The property is set in wonderful gardens with well stocked borders and a flagged patio area, ideal for entertaining .
To the front of the property is a block paved driveway providing off street parking and leading to a SINGLE GARAGE.

Image of house front
Image of drawing room
Image of living room
Image of living room
Image of kitchen
Image of bedroom
Image of kitchen
Image of kids room
Image of bathroom
Image of bedroom
Image of bathroom
Image of bedroom