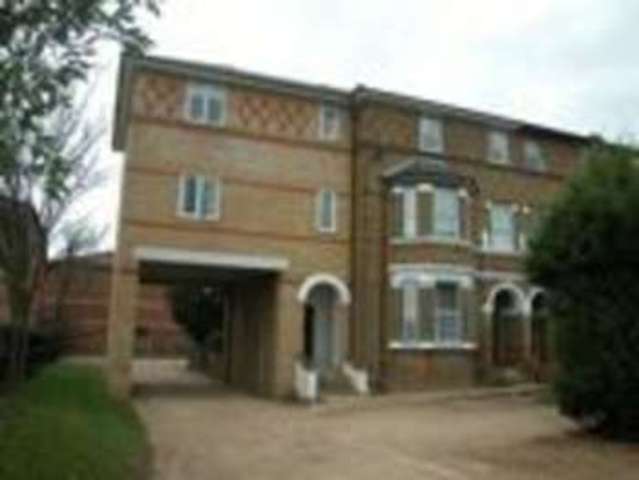Property description
THE ACCOMMODATION COMPRISES: with approximate measurements. Communal Entrance Hall & carpeting staircase to first floor. LANDING: front door to: ENTRANCE HALL: wood strip flooring, study recess with desk style unit and cupboards above. LIVING ROOM: 14’2 x 11’10, ornamental fireplace surround and mantel, tall double fitted cupboards, display/bookshelves, part glazed double doors to: KITCHEN: 9’10 x 7’, modern range of units comprising inset single bowl sink unit, mixer taps, cupboards under, natural wood block work surfaces, cupboards and drawers under, wall cupboards, (Belling steel electric double oven, Hotpoint washing machine and fridge/freezer – available to purchase separately), steel extractor hood, steel and tiled splash backs, shelving, wood strip flooring, breakfast bar unit. BEDROOM: 10’6 x 8’6, electric radiator, range of natural wood fitted wardrobes. INNER HALL: fitted airing cupboard housing lagged copper cylinder & immersion. BATHROOM: modern white suite comprising panelled bath, mixer taps, shower attachment, fitted wash hand basin, low level wc, shelving, wood effect laminate floor, part tiled walls, tall slim storage cupboards. OUTSIDE: Residents Parking Area. LEASE: 115 years GROUND RENT: ) combined - MAINTENANCE: ) approximately £500 per annum COUNCIL TAX: Band C

Image of neighbourhood
Image of kitchen
Image of bathroom
Image of bathroom
Property Features :
- Within walking distance of station and village shops
- Much improved first floor apartment
- Security entry phone
- South facing living room
- Well equipped kitchen