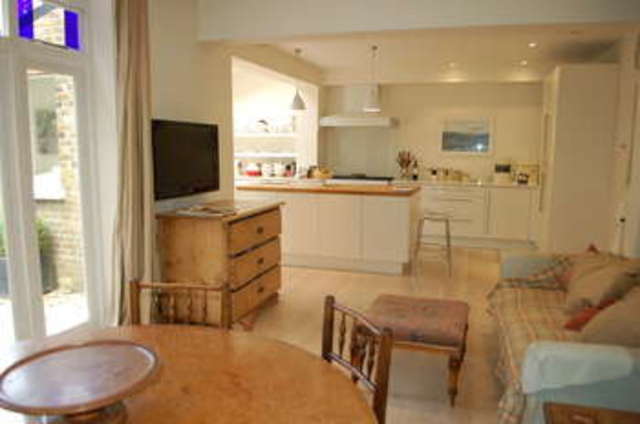Property description
THE ACCOMMODATION COMPRISES: with approximate measurements. RECESSED ENTRANCE PORCH: panelled part glazed front door to: ENTRANCE HALL: original floor tiles, radiator, coved and moulded ceiling, storage chest, under stairs cupboard, central heating thermostat, feature sash window, radiator. SITTINGROOM: 16’6 x 11’8 into square bay, sash windows, coved and moulded ceiling, exposed wood floor, feature open fireplace with slate hearth, 2 radiators. FAMILY ROOM/STUDY: 15’9 x 11’7 into square bay, sash windows, exposed wood floor feature open fireplace with tiled and cast iron inserts, coved and moulded ceiling, radiator. KITCHEN/DINING/LIVING ROOM: 27’5 x 20’8 overall, ‘L’ shaped narrowing to 11’7, quality range of white contemporary style units comprising inset single bowl sink unit with mixer taps, cupboards under, composite stone work surfaces, cupboards and drawers under, natural wood topped island unit with cupboards under, cupboard housing gas fired boiler, built-in dishwasher, plumbing for washing machine and tumble dryer, Mercury built-in range oven with extractor over, exposed wood floor, shelving, built in fridge and freezer, double radiator, exposed brick wall, double glazed windows and doors to garden. LOBBY: with double fitted cloaks/storage cupboard. CLOAKROOM: comprising low level w.c., fitted wash hand basin, ceramic tiled floor, extractor fan. STAIRCASE FROM ENTRANCE ALL TO FIRST FLOOR LANDING: access via pull down ladder to loft. BEDROOM 1: 14′ × 11′9 sash windows, radiator, coved ceiling, range of fitted wardrobes. SHOWER ROOM: contemporary white suite comprising fully tiled oversized walk-in shower cubicle. Fitted wash hand basin, stone splash back and flooring, heated towel rail, sash windows with shutters. BEDROOM 2: 13’4 x 10’10 sash windows, cast iron fireplace, double fitted wardrobe, radiator. BEDROOM 3: 12’6 x 12’ range of fitted wardrobes, double glazed sash style windows, radiator, shelved cupboard. BEDROOM 4: 14’10 x 7’10 extending to 11’9, double glazed sash style windows, 2 radiators. FAMILY BATHROOM: 9’5 x 8’9 white suite comprising panelled bath with mixer taps, fitted wash hand basin, cupboards under, low level w.c., vinyl flooring, heated towel rail, double glazed windows, extractor fan, part tiled walls, skylight. OUTSIDE: WEST BACKING REAR GARDEN: approximately 66′ × 30′ laid to lawn with York stone paved terrace, gravelled pathways, mature shrubs, trees etc., decked area to rear, garden shed, water tap, lighting, side access. COUNCIL TAX: BAND G EPC/EER RATINGS: Current: 55 Potential: 78

Image of living room
Image of kitchen
Image of kitchen
Image of dining room
Image of entry/entrance
Image of living room
Image of house front
Image of bedroom
Image of bedroom
Image of bedroom
Image of bathroom
Image of home office
Image of outdoor landscaping
Image of study room
Property Features :
- Sought after village location
- Detached 4 bedroom Victorian family house
- Well presented & tastefully updated
- Stunning 27´5 x 10´8 ´L´ shaped kitchen/dining/living room
- West backing rear garden