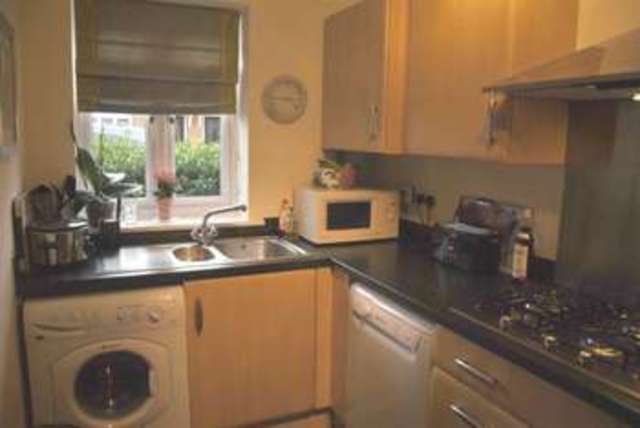Property description
Swindon Homes Direct are very pleased to market this extremley well presented three storey, three bedroom, semi-detached town house situated in the quite rural location of Alexendra Park, Wroughton near Swindon. The accommodation comprises, ground floor; cloakroom, fitted kitchen,lounge/diner, first floor; family bathroom, bedrooms two and three, second floor; master bedroom plus en-suite bathroom. Further benefits include gas central heating, uPVC double glazed windows and doors, enclosed rear garden with side gate plus large garage with driveway parking for two to three cars. The property is close to juction J15 of the M4, Wroughton shops and local amenities. It is about a 10 minute drive to Swindon.
Description
Swindon Homes Direct are very pleased to market this extremley well presented three storey, three bedroom, semi-detached town house situated in the quite rural location of Alexendra Park, Wroughton near Swindon. The accommodation comprises, ground floor; cloakroom, fitted kitchen,lounge/diner, first floor; family bathroom, bedrooms two and three, second floor; master bedroom plus en-suite bathroom. Further benefits include gas central heating, uPVC double glazed windows and doors, enclosed rear garden with side gate plus large garage with driveway parking for two to three cars. The property is close to juction J15 of the M4, Wroughton shops and local amenities. It is about a 10 minute drive to Swindon.Front GardenPath to front door with small lawn to side,hedge to front, gas box and wall mountedelectric box.Entrance Hall 8'6 x 4' (2.59m x 1.22m)uPVC entrance door, radiator, stairs to firstfloor, doors to cloakroom, kitchen and lounge.Cloakroom 5'9 x 2'8 (1.75m x 0.81m)A white suite comprising pedestal wash basin,low level WC, radiator, extractor fan.Kitchen 9'8 x 6'2 (2.95m x 1.88m)uPVC double glazed window with fitted blindsto front aspect. A modern fitted kitchen withlight oak coloured units at both eye and baselevel, matching rolled top work surfaces andpart tiled walls, integrated five burner gas hob,tower unit housing double oven, stainless steelone and half bowl sink with mixer tap over,space for fridge / freezer, space and plumbingfor dishwasher and washing machine.Lounge / Diner 18'2 x 13'07 into10'1 into 7'2 in bay (5.54m x 4.14minto 3.07m into 2.18m bay)Double glazed bay window housing patio doorsto garden, two radiators, under stairs cupboard,uPVC double glazed window with fitted blind toside aspect. TV and BT points, door to hallway.Stairs to First Floor landing 16'11 x 2'10 (landing 5.16m x 0.86m)Stairs with balustrade to first floor landing,doors to bedrooms two and three plus familybathroom, radiator, over stairs storage cupboardhalf glazed door to second floor stairs, uPVCdouble glazed window with fitted blind to frontaspect, radiator.Bedroom Two 8'10 x 11'9 (2.69m x 3.58m)Two uPVC double glazed windows with fittedblinds to rear aspect, radiator, and two built indouble wardrobes,Family Bathroom 6' x 7' (1.83m x 2.13m)uPVC opaque window with fitted blind to sideaspect. A modern white bathroom suite comprisingpedestal wash basin, low level WC, panelled bathwith shower over, shower screen, tiled walls,radiator, laminate flooring.Bedroom Three 10'04 x 7 (3.15m x 0.18m)uPVC double glazed window with fitted blindsto front aspect, radiator.Stairs to Second FloorStairs with balustrade to 2nd floor bedroom.Master Bedroom 16'4 x 5'6 into 11'8 x 13'7 (4.98m x 1.68m into 3.56m x 4.14m)Large Velux window with fitted blind to rearaspect, two radiators double fitted wardrobe,large over stairs storage cupboard, door to en-suite bathroom.En-Suite 8'6 x 5'9 (2.59m x 1.75m)uPVC double glazed opaque window with fittedblinds to front aspect. A modern white bathroomsuite comprising low level WC, pedestal wash-basin, walk in shower with tiled splash backs,half tiled walls, extractor fan, radiator, laminateflooring.Enclosed Rear Garden approx. 30' x 15(approx. x 9.14m x 0.38m)Small patio with path to rear of garden, lawn toeither side, wooden side gate, door to garage,wooden fencing to side and rear of garden.Garage 19'10 x 10' (6.05m x 3.05m)Up and over door, power and light, eve's storagespace.Driveway approx. 43' x 10'5(approx. x 13.11m x 3.18m)Tarmac drive with access to garage, parking for twoto three cars..

Image of kitchen
Image of bedroom
Image of bedroom
Image of bathroom
Image of bedroom