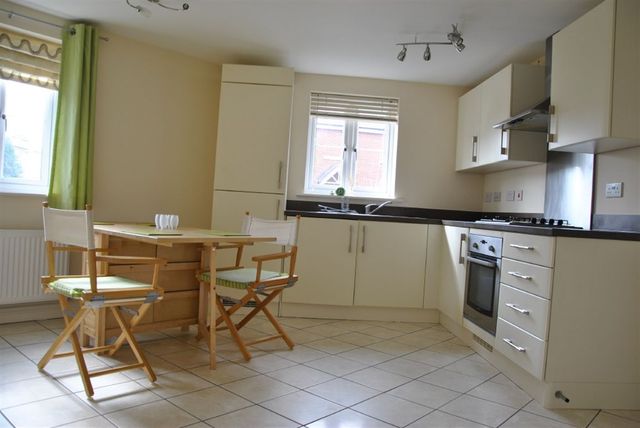Property description
NO ONWARD CHAIN. Swindon Homes Direct are very pleased to market this very well presented two double bedroom ground floor maisonette situated on the quiet rural development of Alexandra Park near Wroughton. The accommodation comprises; entrance hallway, large kitchen / diner, lounge, two double bedrooms one with fitted double wardrobes plus family sized bathroom. Further benefits include gas central heating, uPVC double glazed windows and doors, small enclosed courtyard with rear access to carpark with two allocated parking spaces..The apartment is close to a local shop, is on a bus route and close to the village of Wroughton where there are all the local amenities. Barbury Castle and the Ridgeway are also near by.
Description
NO ONWARD CHAIN. Swindon Homes Direct are very pleased to market this very well presented two double bedroom ground floor maisonette situated on the quiet rural development of Alexandra Park near Wroughton. The accommodation comprises; entrance hallway, large kitchen / diner, lounge, two double bedrooms one with fitted double wardrobes plus family sized bathroom. Further benefits include gas central heating, uPVC double glazed windows and doors, small enclosed courtyard with rear access to carpark with two allocated parking spaces.The apartment is close to a local shop, is on a bus route and close to the village of Wroughton where there are all the local amenities. B arbury Castle is and the Ridge way are also near by.Front GardenPath to front entrance door, shrub bordersto either side, small hedge to front.Entrance Hall 13'3 x 3'10 (4.04m x 1.17m)uPVC entrance door, wall mounted fusebox, radiator, doors to kitchen diner, bathroom and two bedrooms.Kitchen / Diner approx. 12'7 x 13'9 tofarthest points.(approx. 3.84m x 4.19m tofarthest points. )Two uPVC double glazed windows, one withfitted blinds, to front aspect. A Modern fittedkitchen with cream units to both eye and baselevel, soft close cupboards and draws,matching rolled top work surfaces, integratedgas hob and electric oven with extractor fanover, stainless steel single bowl sink unit withmixer tap over, integrated washing machine andfridge freezer, tiled floor, radiator, cupboardhousing pressurised hot water tank, door tohallway, archway to lounge. There is plenty ofspace for a family sized dining table and chairs,if required.Lounge 14'8 x 10'5 (4.47m x 3.18m)uPVC double glazed patio doors to rear aspect,radiator, TV and internet points, archway tokitchenBathroom 8'4 x 6'2 (2.54m x 1.88m)uPVC opaque double glazed window with fittedblinds to rear aspect. A modern bathroom suitecomprising panelled bath with shower over,shower screen, low level WC, pedestal washbasin, part tiled walls, tiled floor, radiator,extractor fan, door to hallway.Bedroom One 10'4 to wardrobe x 9'6(3.15m to wardrobe x 2.90m)uPVC double glazed window to rear aspect,radiator, double fitted wardrobe with mirroreddoors.Bedroom Two 8'9 x 9'9 (2.67m x 2.97m)uPVC double glazed window to front aspect,radiator.Courtyard approx. 6'9 x 7'10 into 6'10 x 11'9(approx. x 2.06m x 2.39m into 2.08m x 3.58m)From lounge patio doors 'L' shaped patio withsmall shrub borders, wooden gate to car parkingarea, all enclosed with wooden fencing.ParkingCar park to rear of property via archway withtwo allocated parking spaces. There is plentyof parking for visitors if required. There is alsoa small bike shelter.There is an internal bin store to the front sideof the property plus a secure storage unit torear.Lease has 954 years to runManagement charge is approx £800 per annThe owner of this property also is the freeholderof the property above so this would pass on to thenew buyer..

Image of kitchen
Image of dining room
Image of bathroom
Image of bedroom
Image of living room