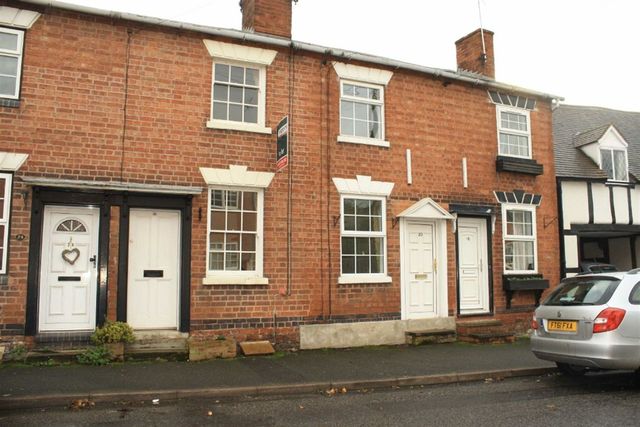Property description
Set in the much requested village of Feckenham, this quirky mid terrace cottage is on offer with no onward chain and comprises; lounge, modern fitted kitchen, master bedroom, bedroom two/box room, recently fitted shower room, on street parking to the front and shared use of a garden to the rear. Viewing is strongly advised.
Description
Entrance Double glazed main entrance door leads directly into lounge.Lounge 3.36m max x 2.81m max (to side of chimney breast)Having double glazed window to front, feature fireplace with wooden surround, tiled floor and door into kitchen.Kitchen 4.01m max x 2.88m maxHaving double glazed window to rear, a range of soft close, light wood style base units with granite style roll top work surface over, splash back tiling, matching wall units, stainless steel sink with mixer tap and drainer, integrated appliances include: oven, hob, extractor hood, fridge/freezer and washing machine. Enclosed Worcester boiler, tiled floor, stairs to first floor landing, under stairs recess with small storage cupboard beneath and double glazed door to rear garden.First Floor Landing With doors off to:-Bedroom One 3.34m x 2.87m maxHaving double glazed window to front, central heating radiator and loft access.Bedroom Two 3.03m x 1.50mHaving double glazed window to rear, central heating radiator and door to built in storage over stairs. (Includes part of stair bulkhead)Shower Room 2.15m x 1.25mHaving curved corner shower unit, low level WC, pedestal wash basin, fully tiled walls, wall extractor fan, shaver point, central heating radiator and tiled floor.Outside Having on street parking to the front of the property.To the rear of the property is a shared garden area with a block paved rear courtyard, bin store area, wall and steps leading up to stone chippings area with shrubs.You may download, store and use the material for your own personal use and research. You may not republish, retransmit, redistribute or otherwise make the material available to any party or make the same available on any website, online service or bulletin board of your own or of any other party or make the same available in hard copy or in any other media without the website owner's express prior written consent. The website owner's copyright must remain on all reproductions of material taken from this website.

Image of house front
Image of kitchen
Image of kitchen
Image of kitchen
Image of living room
Image of bedroom
Image of bedroom
Image of bathroom