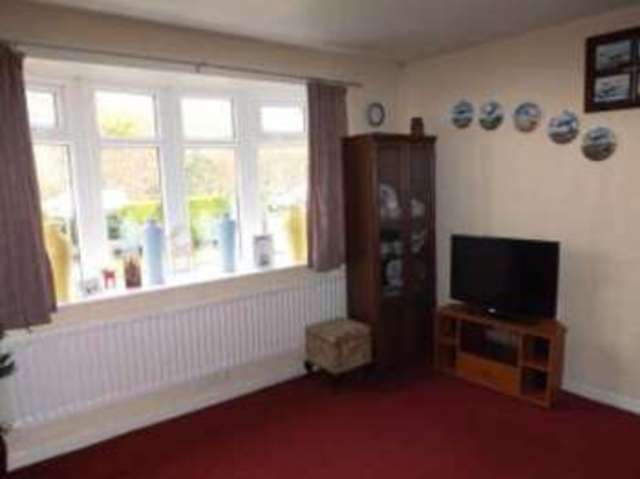Property description
POPULAR LOCATION - SPACIOUS & VERSATILE BUNGALOW - FRONT & REAR GARDENS - GARDEN ROOM & LOFT ROOM
A very attractive bungalow in a popular area of Woolston benefitting from double glazing and gas central heating and providing spacious and versatile accommodation.
Inside the bungalow is a front facing lounge, a generous kitchen with breakfast bar, a double glazed garden room, larger than average main bedroom, a second bedroom at the front and a family bathroom currently fitted as a full wet room. Accessed from a pull down ladder is a fully decorated loft room with dormer window to the front elevation.
Outside the property are delightful gardens to the front and rear with a detached garage at the end of the long driveway.
This bungalow has a great deal to offer and lends itself to a certain degree of adaptation to make this home a real gem.
Longbarn Lane is a popular address near to the motorway links for the M6, M62 and M56. This provides excellent access to the major cities of Manchester, Liverpool and Chester. Shopping is available in the nearby town centre of Warrington and The Trafford Centre is easily reached by car. All local amenities and schools are closeby.
Viewing is highly recommended and is strictly by appointment only with the agent.
Popular Location
Spacious and Versatile Bungalow
Front and Rear Gardens
Garden Room and Loft Room
Viewing Recommended| GROUND FLOOR |
|
| Hallway | Accessed through the porch on the side elevation and providing access to the entire layout.
|
| Lounge | 13'2\" x 11'7\" (4.01m x 3.53m). Front facing bow window lounge with fire surround and gas fire, central heating radiator and ceiling light.
|
| Kitchen | 10'7\" x 10'3\" (3.23m x 3.12m). Well equipped kitchen fitted with a range of base and wall units, integrated hob and oven, laminate worktops, breakfast bar, tiled flooring and central heating radiator.
|
| Garden Room | 11'6\" x 7'4\" (3.5m x 2.24m). Double glazed windows to the side and rear and door to the garden, tiled flooring and a central heating radiator.
|
| Bedroom One | 10' x 16'7\" (3.05m x 5.05m). Large main bedroom with built-in storage cupboards, double glazed window overlooking the rear garden and a central heating radiator.
|
| Bedroom Two | 7'5\" x 10'3\" (2.26m x 3.12m). Front facing second bedroom with double glazed windows to the front and side, laminate flooring and central heating radiator.
|
| Bathroom | 5'10\" x 6' (1.78m x 1.83m). Fully fitted as a wetroom with low level WC, pedastal hand wash basin and walk-in shower, double glazed opaque window to the side and a central heating radiator.
|
| Loft Room | 13'5\" x 15' (4.1m x 4.57m). Fully decorated, carpeted loft room, eaves storage space and dormer window to the front elevation.
|
| OUTSIDE | Delightful gardens to the front and rear with a detached garage at the end of the long driveway.
|

Image of living room
Image of kitchen
Image of dining room
Image of bedroom