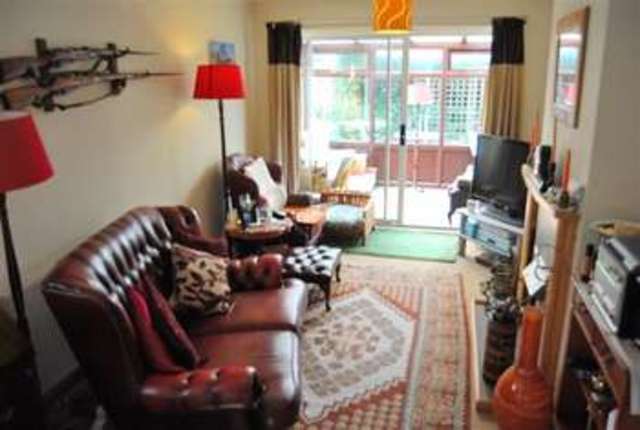Property description
HomeXperts Northwich are pleased to offer for sale this semi detached bungalow, tucked away in the corner of a peaceful cul-de-sac, offering spacious living accommodation and privates gardens and would be ideally suited to a single person.
The property which is warmed by gas fired central and double glazing, offers accommodation which comprises in brief; entrance porch, entrance hall, double storage cupboard, bathroom, double bedroom with built in wardrobes, lounge with feature fireplace, kitchen and conservatory.
Externally, the property due to its unique tucked away position offers private gardens to three sides with a secluded patio and would be ideally suited to the keen gardener and/or home vegetable grower.
This is a must see addition to the market and should be viewed to appreciate the position and space.
Accommodation comprises:
* Hallway
uPVC Front door, radiator, floor to ceiling storage cupboard with mirrored sliding doors and doors to all rooms.
* Living Room: 2.94m x 4.79m (9' 8" x 15' 9")
Artexed ceiling, Adams style fire surround housing an electric fire, radiator, uPVC double patio doors leading to the conservatory, uPVC double glazed window to the side elevation, BT and TV point and archway to the kitchen.
* Conservatory: 3.03m x 2.13m (9' 11" x 7')
uPVC built Mahogany look frame, with windows to two sides and uPVC door to one and high opener windows and tiled floor.
* Kitchen: 2.26m x 2.87m (7' 5" x 9' 5")
Fitted with a range of wall and base units with work surface over incorporating a single drainer sink unit with mixer taps over, space and plumbing for a washing machine, space for fridge/freezer and space for a freestanding cooker, extractor hood above the cooker, tiled splash back areas and uPVC double glazed window to the side elevation.
* Bedroom: 4.13m x 2.4m (13' 7" x 7' 10")
Longest measurement is to the outside of the wardrobes. uPVC double glazed window to rear elevation, radiator and built in double wardrobes with sliding mirrored doors.
* Bathroom: 2m x 1.7m (6' 7" x 5' 7")
Fitted with a neutral three piece suite which comprises, low level wc, pedestal wash hand basin and bath with shower over. There is a double glazed window to the front elevation, tiled splash backs and feature mirror along the wall above the bath.
* Garden
The tarmacadum driveway leads to a single gate which leads on into the garden. The garden runs along the rear and both sides of the bungalow, due to its unique quaintly tucked in the corner location of a cul-de-sac. The gardens are ideally suited to a keen gardener and those who like to try their hand at growing their own vegetables as the current owner has it set out in small patches suitable to this. There are currently damson, wild berries, tomato's, carrots, beans, to name but a few. The garden is private and has hedged and fenced boundaries.
This property is sold on a freehold basis.

Image of living room
Image of kitchen
Image of bedroom
Property Features :
- Conservatory
- Corner Plot
- Fitted Wardrobes
- Double Glazing
- Garden