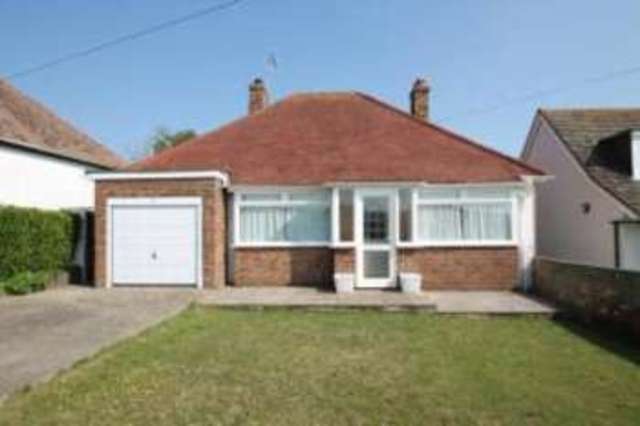Property description
THREE BEDROOM DETACHED BUNGALOW
IN NEED OF COMPLETE UPDATING & MODERNISATION THROUGHOUT
22' LIVING ROOM/DINING ROOM
10' KITCHEN
THREE BEDROOMS
BATHROOM
8' SUN ROOM
DRIVEWAY. 16' INTEGRAL GARAGE
114' REAR GARDEN AREA
LARGE LOFT AREA
(HUGE POTENTIAL TO EXTEND S.T.N.P.P. & B.REGS)
VACANT POSSESSION
IN NEED OF MODERNISATION. IDEAL PROJECT. VACANT POSSESSION.
'GUIDE PRICE':£300,000--£330,000.
King & Chasemore are delighted to offer for sale this three bedroom detached bungalow, situated in The Ridgeway, found in the Woodingdean area, located on the East side of Brighton's main City Centre. The property requires modernisation and updating, and would suitable for extension, (subject to necessary planning permission and building regulations), and comprises: entrance porch, entrance hall, 10' living room leading through to a 12' dining area, 10' kitchen, 9' outer porch, leading to an 8' sunroom, overlooking the rear garden, three bedrooms, and a bathroom suite. Outside to the front is a driveway area, leading to an integral garage (measuring 16'2 x 7'4), whilst to the rear is a huge rear garden area, comprising patio area, leading onto a level lawned rear garden area, (measuring 114' x 40' ), with a selection of trees, flowers and shrub borders, outbuildings to the side, which is suitable for garden equipment and furniture, gate at the end of the garden, leading onto a further rear garden area, (measuring 20' x 40'), timber shed, shrub borders, ideal vegetable garden area. HUGE POTENTIAL. VACANT POSSESSION.

Image of house front
Image of living room
Image of garden
Image of kitchen
Image of bedroom