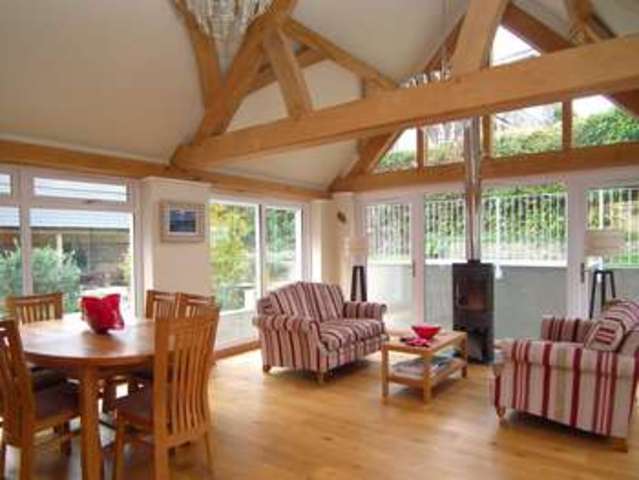Property description
ENTRANCE: via substantial wooden door with glazed side panels into:
ENTRANCE HALLWAY: Wooden flooring, radiator, stairs rising to first floor, doors to under stairs cupboards and doors to:
SHOWER ROOM: uPVC double glazed window to the front. Huppe corner shower cubicle with frosted glazed doors, Alessi egg designer toilet and modern wash hand basin with high gloss drawer units under. Tiling to all splash back areas, shower area and flooring. Heated towel rail.
BEDROOM 1: 12' 7" x 11' 6" (3.85m to wardrobes x 3.52m) Dual aspect room with uPVC double glazed window to the front and to the side. Two sets of double doors to fitted wardrobes with hanging and shelving and radiator.
BEDROOM 2: 12' 7" x 10' 6" (3.85m to wardrobes x 3.22m) Dual aspect room with uPVC double glazed window to the side and rear. Double doors to fitted wardrobes with hanging and shelving and radiator.
LIVING ROOM: 22' 10" x 12' 11" (6.98m x 3.95m) Triple aspect room with uPVC double glazed window to the front, two to the side and a further window to the rear. Open fireplace with inset wooden mantle, granite hearth with fitted multi fuel burner. Radiators at either end and door through to:
KITCHEN/BREAKFAST ROOM 15' 2" x 13' 3" (4.63m x 4.04m) uPVC double glazed window to the side. Travertine tiled flooring, wall and floor mounted in-frame bespoke kitchen finished in oak and grey with matching island. Granite and marble hybrid worktop with inset concealed plug unit, matching upstands and splash back behind hob. Belfast sink with mixer tap over, fully integrated full height fridge, freezer, drinks fridge and dishwasher. Stainless steel Siemens eye level oven, microwave and induction hob with designer cube extractor over. Wall mounted designer vertical radiator, steps up into family/dining room and door through to:
UTILITY AREA: Travertine tiled flooring, wooden worktop with space for washing machine below and cupboards over. Double glazed door to the side garden.
LIVING ROOM/DINING ROOM 19' 9" x 16' 0" (6.04m x 4.88m) A light and airy room with uPVC double glazed windows and doors to three side and a vaulted ceiling with exposed oak beams and trusses and gallery from bedroom 4. Wooden flooring throughout, floor mounted wood burner with stainless steel flue extending upwards throughout the room and triangular windows to the rear aspect.
FIRST FLOOR LANDING: Window o the rear, door to storage cupboard housing water tank and doors to:
BATHROOM: uPVc double glazed window to the front. Modern white suite comprising panelled bath, Vanity wash hand basin with cupboards and drawers to the side and under and Alessi concealed cistern W.C. Tiled flooring, tiling to all splash back areas and to shower area and heated towel rail.
BEDROOM 3: 16' 6" x 14' 2" (5.03m x 4.33m max) Dual aspect room with uPVC double glazed window to the front and velux style window to the side. Double doors to fitted wardrobes and radiator.
BEDROOM 4: 15' 8" x 12' 11" (4.79m x 3.95m) Galleried bedroom overlooking vaulted living room. Wooden flooring, exposed oak beams and Velux windows to either side. Door to storage cupboard and access to further loft area of sitting room.
DOUBLE GARAGE/OFFICE 16' 11" x 15' 10" (5.17m x 4.83m) DOUBLE GARAGE: with metal up and over remote controlled door, uPVC double glazed door and window to the side. Doors to:
SHOWER ROOM: Double shower cubicle with black quartz granite splash backs and glazed door. Wash hand basin and radiator.(possible annex opportunity)
Door and stairs to:
OFFICE: 6.30m x 4.41m: Double glazed window filling one end with far reaching views across Plympton, fitted floor mounted kitchen units with integrated fridge, uPVC double glazed window to the rear and three Velux windows to the side.
OUTSIDE: The property Known as Sunnyside is accessed via remote controlled timber gate and an intercom system which is controlled from the house. A tarmac driveway offers parking for several vehicles and leads to the double garage. A path leads to the side of the house and to the front where the southerly facing garden has been landscaped offering paved seating areas, flower borders with mature shrubs and bushes. To the front of the house is a veranda seating area with lighting under the soffits and a wooden door into the house. To the far side of the house is a wood shed and a workshop with granite paths leading to the rear where the current owner currently have a chicken coop and run. To the rear are further granite paths and patio and lawned areas either side. Behind the garage is an airaid shelter which has been restored to make a garden shed with step leading to a loft style room over with velux windows and a further covered seating area. Further to the side there are two more decked areas a patio area with access to the utility area and a path leading back around the garage. The whole garden has undergone a full program of works and should be viewed to be fully appreciated.

Image of living room
Image of kitchen
Image of bathroom
Image of living room
Image of bedroom
Image of kitchen
Image of kids room
Image of kids room
Image of dining room
Image of living room