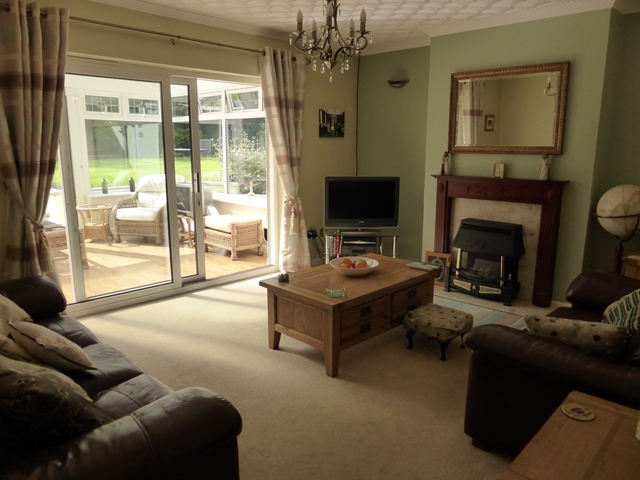Property description
Upridge. Situated in the most desirable village of Chew Magna. Currently offers versatile spacious accommodation with open plan kitchen/diner, sitting room which in turn leads to the conservatory where views of the south facing gardens may be enjoyed. Six bedrooms or 5 and a study. The most interesting aspect to the property is the FULL PLANNING CONSENT to create a completely separate dwelling with 3 bedrooms, drive and garage along with gardens to the rear. Full plans may be inspected at our Chew Magna office. Entrance porch: uPVC glazed door leads to entrance porch further uPVC door opens into hallway. Hallway: Doors to all principle rooms, Linen cupboard with slatted shelving. Sitting Room: 3.89m x 4.85m into recess. Gas fire set within stone hearth with timber surround, radiator, sliding patio doors to: Conservatory: 4.10m x 3.24m uPVC construction with attractive lead glazing, radiator and ceiling fan, double uPVC to rear garden. Cloakroom: Fitted with a modern white suite comprising, low level WC and sink set within vanity unit. Obscure glazed window to front aspect. Dining Area: 3.89m x 4.85m uPVC window to front aspect, radiator, opening to: Kitchen Area: 3.86m x 3.01m Excellent range of modern cream wall and base units under granite worksurface with tiled splashback. Space and plumbing for dishwasher, washing machine and fridge freezer, along with fitted Rangemaster oven. uPVC window to front aspect, door to rear garden. Bathroom: uPVC windows to front aspect, fitted with a modern suite comprising of corner shower unit, pedestal wash hand basin, low level WC, rolled top free standing bath, heated towel rail. Master bedroom: 4.19m x 3.03m excluding wardrobes. uPVC windows to side aspect, doors to rear garden, this room would become part of the new dwelling. Radiator, two build in wardrobes door to en-suite: En-suite: uPVC window to side aspect, large shower unit, pedestal wash hand basin, low level WC, heated towel rail. Bedroom 3: 2.99m x 3.05m uPVC window to rear aspect, radiator, double built in wardrobes excluded from measurements Bedroom 2: 3.64m x 2.98m uPVC window to rear aspect, radiator, double built in wardrobes excluded from measurements. Study/bedroom 6: 2.98m x 2.84m uPVC patio doors to rear garden, radiator this room within the plans has permission to extend. Bedroom 4: 2.45m x 3.06m uPVC window to front aspect, radiator. Bedroom 5: 2.44m x 2.30m uPVC window to front aspect, radiator. Outside: Tarmac driveway with ample parking leads to double garage with work shop above. Gardens: Established southerly gardens to rear with patio, green house and garden shed, enclosed by shrub and panel fencing. Once the plot has been divided both will have separate driveways, garages and gardens. Planning: Full Planning Permission has been permitted Application No: 14/02249/FUL Bath & North East Somerset Council Telephone:- 01225 477 000

Image of living room
Image of living room
Image of bedroom
Image of conservatory/sun room
Image of bathroom
Image of bathroom
Image of kitchen
Image of dining room
Image of bathroom
Image of front lawn
Property Features :
- Development Opportunity
- Detached Bungalow
- With Planning to Attach a 3 Bedroom Dwelling
- Large Plot
- 5 Bedrooms at Present