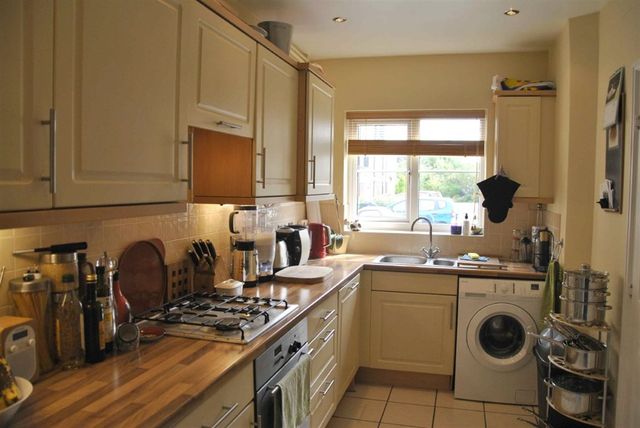Property description
Swindon Homes Direct are pleased to market this very well presented spacious two bedroom end-terraced property situated in a unique setting in the small village of Latton which is between Cricklade and Ciirencester. The accommodation comprises; entrance hall, cloakroom, galley kitchen, lounge/ diner with double patio doors, two bedrooms and bathroom. Further benefits include gas central heating, uPVC double glazed windows and doors,enclosed rear garden backing on to open fields and a cul-de-sac location with allocated parking. The property is built on the site of an old manor house and retains the tree lined drive. There is easy access to the M4 , M5 , Swindon, Cricklade and Cirencester via the A419.
Description
Swindon Homes Direct are pleased to market this very well presented spacious two bedroom end-terraced property situated in a unique location in the village of Latton, nestled between Cricklade and Cirencester. The accommodation comprises; entrance hall, cloakroom, galley kitchen, lounge/ diner with double patio doors, two bedrooms and bathroom. Further benefits include gas central heating, uPVC double glazed windows and doors, enclosed rear garden backing on to open fields all set in a cul-de-sac location with allocated parking. The property is built on the site of an old manor house and retains the tree lined drive. There is easy access to the M4 , M5 , Swindon, Cricklade and Cirencester via the A419.Front GardenPath to front door with stone chippingsto side, raised shrub bed, stepping stonepath between houses to gated rear garden.Entrance Hall 9'9 x 3'7 into 9' x 3'4(2.97m x 1.09m into 2.74m x 1.02m)Half glazed uPVC entrance door, stairs tofirst floor, radiator, doors to cloakroom,kitchen and lounge laminate flooring.Cloakroom 6'5 x 2'8 (1.96m x 0.81m)Opaque uPVC double glazed window tofront aspect, a white suite consisting oflow level WC and pedestal wash basin,radiator, tiled floor.Galley Kitchen 14'4 x 6'8 (4.37m x 2.03m)uPVC double glazed window with fitted blindsto front aspect. A modern fitted kitchen withcottage style cream units to both eye and baselevel, under lights, matching wooden rolled topwork surfaces and wall tiles, stainless steel oneand a half bowl sink unit with mixer tap over,Integrated gas hob and electric oven withextractor over, integrated dish washer, spaceand plumbing for washing machine, space forfridge freezer, wall mounted Ideal gas boiler,radiator, space for two seat dining table andchairs if required.Lounge Diner 19' x 13'3 (5.79m x 4.04m)Two sets of uPVC double glazed patio doorswith uPVC windows in between, all to rearaspect, integrated pitched opal polycarbonateroof to rear, two radiators, under stairscupboard, laminate flooring, TV and BT points,door to hallway.Stairs to First Floor6'3 x 6'6 over stairs (1.9m x 1.98m over stairs)Stairs with balustrade to first floor landing, accessto insulated loft space, doors to bathroom and twobedrooms.Bathroom 5'8 x 6'6 (1.73m x 1.98m)uPVC double glazed opaque window to rearaspect. A modern white bathroom suite comprisinglow Level WC, pedestal wash basin, panelled bathwith shower over and part tiled walls, shower railand curtain, heated towel rail, ceiling down lights.Bedroom One 11'02 x 9'10 into 11'(3.40m x 3.00m into 3.35m)Two uPVC double glazed window with fittedblinds to front aspect, radiator, airing cupboardhousing immersion heater, double fitted wardrobe.Bedroom Two 10'7 x 6'4 (3.23m x 1.93m)uPVC double glazed window to rear aspect, radiator,double fitted wardrobe.Rear Garden approx. 40' x 15'(approx. 12.19m x 4.57m)Back garden has views over open country side. Patioto rear of property, side gate for front access, gardenshed, lawn with shrub border, hedge to rear, woodenfence panels to sides,Allocated ParkingThere are two allocated parking spaces in centreQuadrangle with plenty of space for visitor parking.Service Charge is �740 per ann for waste waterdisposal and up keep of the grounds .CSPADDER000

Image of kitchen
Image of living room
Image of living room
Image of bathroom
Image of bedroom