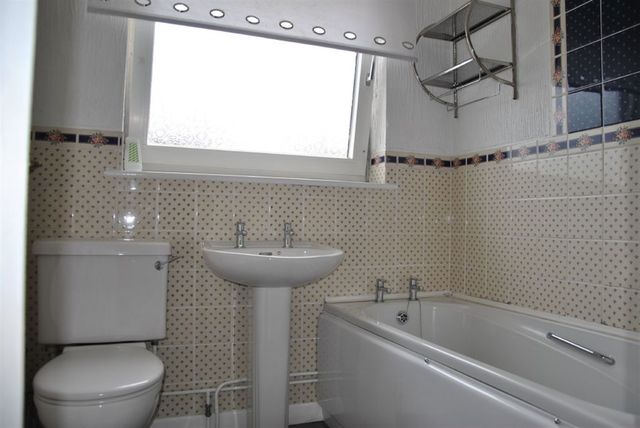Property description
NO ONWARD CHAIN. Swindon Homes Direct are pleased to market this extended five bedroom semi-detached house situated in raised position in a quiet road off Whitworth road Swindon. The accommodation comprises; porch, entrance hall, lounge with large bay window kitchen, dining room, utility room, cloakroom, family bathroom and five bedrooms. Further benefits include gas central heating, upvc double glazing, south facing enclosed rear garden, extended garage with power light and water supply, plus driveway parking for two cars. The property is close to local shops , bus routes and schools , with this in mind this property would make an ideal home for a growing family.
Description
NO ONWARD CHAIN. Swindon Homes Direct are pleased to market this extended five bedroom semi-detached house situated in a raised postion in a quiet residential area off Whitworth Road Swindon. The accommodation comprises; porch, entrance hall, lounge with large bay window, kitchen, dining room, utility room, cloakroom, family bathroom and five bedrooms. Further benefits include gas central heating, uPVC double glazing, south facing enclosed rear garden, extended garage with power light and water, plus driveway parking for two cars. The property is close to local shops, bus routes and schools and with this in mind would make an ideal family home for a growing family.Porch 2'4 x 5'11 (0.71m x 1.80m)Small porch to front of property, steps to frontdoor, wall mounted gas box.Entrance Hall 5' x 10'7 into 5' 10 x 3'01(1.52m x 3.23m into 1.52m x 0.94m)uPVC half glazed entrance door, stairs to firstfloor, under stairs cupboard housing electricmeter, radiator, half wood panelled walls,laminate flooring, doors to kitchen and lounge.Lounge 14'09 x 13'05 (4.50m x 4.09m)Large uPVC double glazed bay window tofront aspect, feature open fire with original ironinlay and grate, wall lights, TV point.Dining Room 11'4 x 8'5 (3.45m x 2.57m)uPVC double glazed tilt and turn window to rearaspect, radiator, ceiling fan.Kitchen 11'4 x 7'09 into 10'11(3.45m x 2.36m into 3.33m)uPVC double glazed tilt and turn window to rearaspect. A Modern fitted kitchen with light oakunits at both eye and base level, matching rolledtop work surfaces and half tiled walls, ceramicsink unit with mixer tap over, space for gas orelectric cooker, extractor hood over, space forfridge and freezer, under stairs storage cup- board,radiator, doors to dining room, hallway and garage.Utility Room 9' x 4'6 into 6'10 (2.74m x 1.37m into 2.08m)Access is via top end of garage. uPVC doubleglazed window with fitted blinds to rear aspect,rolled top work surface, tiled splash backs overstorage cupboards under, one and a half bowlstainless steel sink unit, space and plumbing forwashing machine, space for tumble dryer,laminate flooring, uPVC door to garage andgarden, door to cloakroomDownstairs Cloakroom. 3'10 x 3'3 (1.17m x 0.99m)uPVC double glazed window to rear aspect.A white two piece suit comprising lowlevel WC and wall mounted wash basin,wall mounted electric towel rail, laminatefloorStairs to First Floor landing 10'3 x 6'4(landing 3.12m x 1.93m)Stairs with balustrade to first floor landing,doors to all five bedrooms and familybathroom, airing cupboard housingWorcester gas boiler, access to insulatedboarded loft space.Bedroom One 13'3 x 11'5 (4.04m x 3.48m)uPVC double glazed bay window to frontaspect, radiator, storage cupboard, ceilingfan. laminate flooring,Bedroom Two 10'7 x 13'(3.23m x 3.96m)uPVC tilt and turn double glazed windowto rear aspect, radiator, two storage cup-boards.Bedroom Three 2'6 x 3'9 Into 11'3 x 6'9(0.76m x 1.14m into 3.43m x 2.06m)uPVC double glazed window to frontaspect, radiator.Bedroom Four 6'8 x 8' (2.03m x 2.44m)uPVC double glazed tilt and turn window tofront aspect, radiatorBedroom Five 6'5 x 6'9 (1.65m x 1.96m)uPVC double glazed window to rear aspect,radiator.Family Bathroom 5'52 x 6'5(2.84m x 1.96m )uPVC double glazed opaque tilt and turnwindow to rear aspect. A white bathroomsuite comprising panelled bath with electricshower over, shower curtain rail, pedestalwash basin, low level WC, part tiled walls,towel rail.Rear Garden approx. 50' x 19'7into 27' x 22'2(approx. 15.24m x 5.97minto 8.23m x 6.76m)A south facing garden with a patio area toback of property, large lawn with small treesand shrubs to rear of garden, two sheds,washing line, outside tap, all enclosed bywooden fencing.Garage and Parking 22' x 7'5(6.71m x 2.26m)Integral extended garage with up and overdoor, power, light and water outlet, door tokitchen and utility room.Front Garden 27 x 28 (0.15m x 2.06m)Driveway parking for two cars with access togarage, path to front door, lawn with shrub andflower borders, low brick wall to side and front.CSPADDER000

Image of bathroom