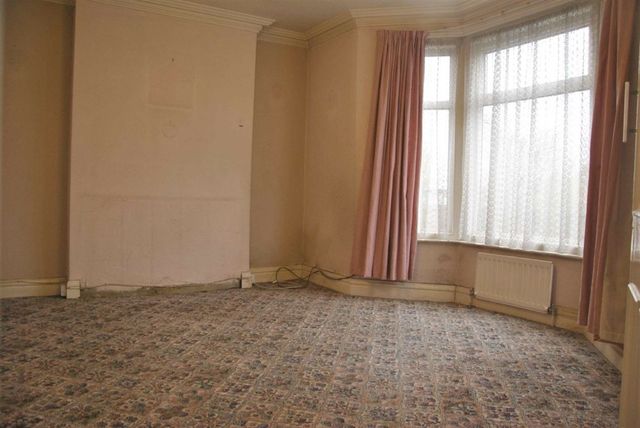Property description
NO ONWARD CHAIN. MODERNISATION REQUIRED. Swindon Homes Direct are pleased to market this large Victoian three bedroom end-terraced property which is in need of re-furbishment situated on Kingshill Swindon. The accommodation comprises downstairs; entrance hall, lounge, dining room, breakfast room, kitchen, upstairs; two large double and one single bedroom plus family bathroom. Further benifits include gas central heating, uPVC double glazed windows and doors, large enclosed rear garden with side and rear access plus a single garage with parking to rear. The property is close to Swindon Town Centre, local bus routes and shops and has good access to the M4.
Description
NO ONWARD CHAIN. MODERNISATION REQUIRED. Swindon Homes Direct are pleased to market this large Victorian three bedroom mid-terraced property which is in need of re-furbishment situated on Kingshill Rd Swindon. The accommodation comprises downstairs; entrance hall, lounge, dining room, breakfast room, kitchen, upstairs; two large double and one single bedroom plus family bathroom. Further benefits include gas central heating, uPVC double glazed windows and doors, large enclosed rear garden with side and rear access plus a single garage with parking to rear. The property is close to Swindon town centre, local bus routes and shops and has good access to the M4.Front Garden approx. 16' x 25'(approx. x 4.88m x 7.62m)Metal gate with brick pillars either side, pathto front door and side gate for rear access,small grass and shrub border, all enclosed bybrick walls to side and stone wall to front.Entrance Porch 2'10 x 5'5 (0.86m x 1.65m)Step to open porch with tiled base and frontentrance door.Hallway 'L' Shaped 12' x 5'6 into 2'7 then6' x 3'(3.66m x 1.68m into 0.79m then 1.83m x0.91m)uPVC half opaque glazed entrance door withuPVC opaque windows to either side, stairs tofirst floor, under stairs cupboard housing fusebox, doors to lounge, dining room and breakfastroom, radiator.Lounge 12'10 x 14'8 (3.91m x 4.47m)uPVC double glazed bay window to front aspect,radiator, door to hallwayDining Room 13.8 x 10'4 (0.36m x 3.15m)uPVC double glazed patio doors to rear aspect,radiator, wall mounted display cabinets withglass doors, wall mounted shelves, door tohallway.Breakfast Room 12 x 12' into 2'4 x 4'4(0.30m x 3.66m into 0.71m x 1.32m)uPVC double glazed window to side aspect, builtin wall mounted side board, radiator, door tokitchen.Kitchen 12' x 9' (3.66m x 2.74m)Two uPVC double glazed windows with fittedblinds to front and side aspect, uPVC half opaqueglazed door for garden access. A small selectionof white kitchen units at both eye and base levelwith matching Formica work surfaces and parttiled walls, stainless steel sink unit with mixertap over, space and plumbing for washing machinespace for electric cooker and fridge/ freezer, floormounted Ideal gas boiler, door to breakfast room.Stairs To First Floor landing over stairs 7'10 x 5'7 (landing over stairs 2.39m x 1.70m)Stairs to first floor landing, balustrade, accessto insulated loft space, doors to three bed-rooms and family bathroom.Family Bathroom 5'10 x 6'8 (1.78m x 2.03m)Small uPVC window with fitted blind to rear aspect.A modern white bathroom suite comprising panelledbath with mixer tap and shower attachment, showercurtain, low level WC, wall mounted wash basin,matching, part tilled walls, radiator, and door tolanding.Bedroom One 15' x 12'2 (4.57m x 3.71m)uPVC double glazed bay window to front aspect,radiator, door to hallway.Bedroom Two 11'2 x 14'3 (3.40m x 4.34m)uPVC double glazed window to rear aspect, radiator,airing cupboard housing immersion tank, door tolanding.Bedroom Three 8' x 8' (2.44m x 2.44m)uPVC double glazed window to front aspect, radiator,small hatch for loft access, door to landing.Rear Garden approx. 17'6 x 14'10 into 55' x 25'(approx. 5.33m x 4.52m into 16.76m x 7.62m)Concreted area to rear of property, paths to side forfront access and to garage and gate for rear access,shrub and small plant border to side, lawn with smallretaining wall, all enclosed with brick and woodenfencing.Garage and Parking garage 17'7 x 8'9 (Garage 5.36m x 2.67m)Garage with up and over door, side door and windowto rear.Parking can be to front and opposite garage.

Image of living room
Image of bathroom
Image of bedroom
Image of bedroom