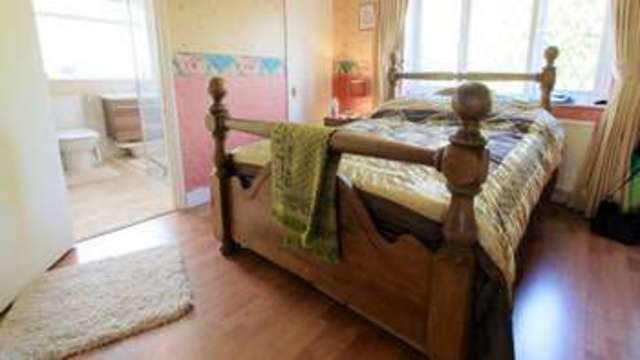Property description
*Five bedroom extended detached family house with room to extend subject to the necessary planning permission *Approx 196 ft rear garden*Mainly double glazed and gas central heating*Offstreet parking for many cars*Three reception rooms* UPVC Conservatory*Fitted kitchen/dining roomAn extended five bedroom family house located in the outskirts of Aylesbury within easy access of Stoke Mandeville railway station (Marylebone Line). Ideal for a family looking for a large house within catchment of several good schools with the opportunity to extend subject the necessary planning permission.GROUND FLOOREntrance porch - double glazed front door, ceramic tiled floor, door to entrance hall and door to boot room.Boot room - ceramic tiled floor, part vaulted with roof light, door to side pedestrian access.Family room - double glazed bay window, radiator, wood laminate flooring, open fireplace with mantelpiece surround and quarry tiled hearth, understairs storage cupboard.Sitting room - wood laminate flooring, double glazed bay window, two radiators, fireplace with wooden mantelpiece surround and quarry tiled hearth, folding doors through to:Dual aspect living room - wood laminate flooring, radiator, door to kitchen, door to conservatory:Double glazed conservatory - double doors to garden, wood laminate flooring, two radiators, wall lights.Kitchen/dining room - comprehensively fitted with a range of matching solid oak base units and wall cabinets, granite worktops with inset one and a half bowl sink unit with double drainer with mixer tap and corner filtered water tap, travertine flooring, induction hob with extractor hood over, island unit with granite worktop and solid oak drawers beneath with inset five ring stainless steel gas hob with companion stainless steel integrated barbeque with matching extractor hood over, leading through to:Breakfast area - wood laminate flooring, radiator, sliding double glazed patio doors to garden, range of matching solid oak base units and wall cabinets, integrated electric double fan oven and space for American style fridge freezer, door through to:Utility room - ceramic tiled floor, radiator, plumbing for dishwasher, base units with worktop and inset stainless steel sink unit with single drainer and mixer tap, wall mounted gas central heating boiler, door to covered lean to.Downstairs cloakroom/W/C - matching suite comprising low flush W/C, pedestal wash hand basin, ceramic tiled floor, radiator.FIRST FLOORSplit level landing - fitted carpet, access to loft via pull down ladder, part boarded.Bedroom 5 - fitted carpet, built-in wardrobe cupboards. Bedroom 4 and 5 used be a double room and could be easily switched back.Bedroom 4 - fitted carpet, radiator.Bedroom 2 - dual aspect, two radiators, fitted carpet.Bedroom 3 - fitted carpet, atrium roof light.Family bathroom/W/C - modern matching white suite comprising walk-in wet room shower with rainwater shower head and hand held shower, vertical chrome heated towel rail, low flush W/C with companion shower, large wash hand basin with mixer tap and cupboard under, heated mirror with lights above, fully tiled bathroom, porcelain tiled floor.Master bedroom - wood laminate flooring, access to loft, walk-in storage cupboard.Ensuite shower room/W/ C - airing cupboard housing lagged copper cylinder hot water tank, solar water heating controls, chrome heated towel rail, large wash hand basin with centre mixer tap and cupboard under, fully tiled bathroom.OUTSIDEDouble timber gates approaching a gravel driveway providing off street parking for many cars, side pedestrian access to rear garden, mainly laid to lawn with well stocked flower and shrub borders, timber shed with lighting, variety of timber sheds and outbuildings, fruit trees, vegetable garden or area ideal for chickens.Lean to - stainless steel sink unit with single drainer and mixer tap, door to front and door to rear.Office (previously used as a garage) - ideal space slightly separated from main house, electric Dimplex wall heater.Workshop - power and light.

Image of bedroom
Image of bedroom
Image of house front
Image of living room
Image of living room
Image of kitchen
Property Info: