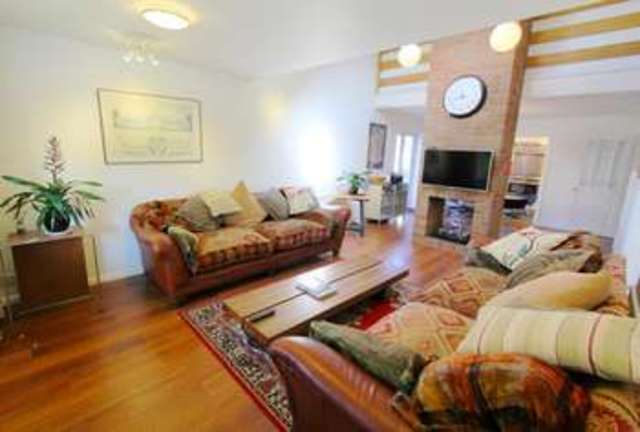Property description
*Detached family house in the heart of Weston Turville, four bedrooms with the addition of a two bedroom annexe *Approx 0.20 acres *Contemporary styled with a vaulted sitting room*Secluded courtyard garden*Large garage and off street parking for many cars*Sole AgentGROUND FLOORSpacious entrance porch - with roof light, wall light, door to garage.Entrance hall - wood laminate flooring, radiator, open tread staircase rising to first floor, door to annexe.Downstairs cloakroom/W/C - modern white suite comprising low flush W/C, pedestal wash hand basin, wood laminate flooring, extractor fan.Part vaulted dual aspect sitting room/dining room - with exposed brick centre fireplace with inset living flame gas fire, three Velux windows in vaulted section, three radiators, dining area has double doors to secluded West facing side garden, air conditioning.Kitchen - comprehensively fitted with modern matching white base units and wall cabinets, worktop with inset one and half sink unit with waste disposal, plumbing for dishwasher, five ring stainless steel gas cooker with stainless steel splashback and matching extractor over, integrated microwave oven, integrated double fridge, integrated double freezer, vinyl floor, radiator. Through to:Utility room - door to garden, vinyl floor, radiator, gas fired central heating boiler, fitted with a range of base units and wall cabinets, worktop with inset stainless steel sink unit with corner mixer tap, plumbing for washing machine, vented for tumbledryer access to understairs storage cupboard.Half landing - white suite comprising, bath with centre mixer tap and shower attachment, enclosed cistern W/C, wash hand basin, radiator, vinyl floor, radiator.FIRST FLOORLanding - fitted carpet, radiator, door to annexe, stairs rising to top floor.Bedroom 1 - fitted carpet, radiator, range of storage alcoves, airing cupboard with lagged copper cylinder hot water tank.Bedroom 2 - fitted carpet, radiator.TOP FLOORLanding - fitted carpet, Velux window, access to loft. Walk-in storage cupboard/tank room.Bedroom 3 - triple aspect with two Velux windows, two radiators, fitted carpet, wall lights.Bedroom 4 - dual aspect, fitted carpet, radiator, Velux window.ANNEXESpacious shower room/W/C - (original kitchen with side front door), shower cubicle with multi-jets, ceramic tiled floor with electric under floor heating, floating wash hand basin with mixer tap, floating W/C with enclosed cistern, radiator, wall cabinets, heated towel rail.Entrance lobby - door to main house, understairs storage cupboard, wood laminate flooring.Sitting room - wood laminate flooring, radiator, stairs rising to first floor, wall lights, air conditioning.FIRST FLOORLanding - door through to main house.Bedroom 1 - fitted carpet, radiator, walk-in wardrobe cupboard.Bedroom 2 - fitted carpet, radiator, walk-in wardrobe cupboard, airing cupboard housing lagged copper cylinder hot water tank, fitted carpet, radiator.Shower room/W/C - modern matching white suite comprising low flush W/C, shower cubicle, pedestal wash hand basin, vinyl floor, white vertical heated towel rail, wall cabinet.OUTSIDESecluded court yard garden with lighting, West facing, outside tap, door to front garden.Large garage with up and over door, power and light, Megaflow serving annexe bathroom.

Image of living room
Image of living room
Image of bedroom
Property Info: