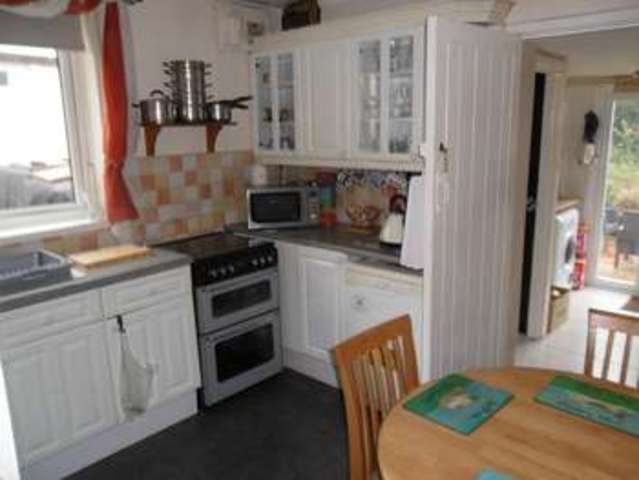Property description
A semi detached house situated on a large plot in a cul-de-sac position a short drive from Pontardawe where a good range of amenities can be found along with schools and leisure facilities. The property has 3 good sized bedrooms and a useful attic room along with 2 reception rooms and 2 bathrooms. It also has the benefit of a kitchen/breakfast area and separate utility room which French door opening onto the large rear garden with views over Pontardawe. To the front there is parking for a number of vehicles and a garage. No upward chain.
GROUND FLOOR
Entrance Hall
Double glazed door to front, radiator, laminate flooring, under stair storage, stairs to first floor.
Kitchen / Breakfast Room (11' 1" x 10' 7" or 3.39m x 3.22m)
Double glazed window to side, selection of wall and base units, 1 1/2 bowl sink unit, gas hob, oven and grill, tiled floor, radiator, multi fuel burner.
Utility Room (8' 7" x 8' 3" or 2.62m x 2.51m)
Double glazed French doors to rear, plumbed for American style fridge/freezer, tiled floor, plumbed for washing machine, wall, base and display units.
Shower Room
Double glazed window to side, W.C., wash hand basin set in vanity unit, shower cubicle, chrome heated towel rail, tiled floor.
Lounge (14' 0" x 11' 4" or 4.26m x 3.45m)
Double glazed French doors and side windows to rear, feature fire place, laminate flooring, radiator, T.V. point.
Dining Room (11' 6" x 9' 11" or 3.51m x 3.02m)
Double glazed window to front, radiator, laminate flooring.
FIRST FLOOR
Stairs & Landing
Double glazed stained glass feature window to front, stairs to attic room.
Bedroom 1 (11' 1" x 11' 0" or 3.37m x 3.36m)
Double glazed window to rear, fitted mirrored wardrobes, laminate flooring.
Bedroom 2 (11' 4" x 10' 7" or 3.45m x 3.23m)
Double glazed window to rear, radiator, airing cupboard housing gas boiler.
Bedroom 3 (9' 10" x 8' 3" or 3.0m x 2.52m)
Double glazed window to front, radiator.
Family Bathroom
Frosted double glazed window to side, W.C., pedestal wash hand basin, bath, radiator, tiled floor.
Attic room (20' 1" x 9' 2" or 6.11m x 2.80m)
Double glazed Velux window, laminate flooring, eaves storage, spot lights.
EXTERNALLY
Driveway parking to front for a number of vehicles, garden laid to lawn, single garage, pedestrian access to rear. Large enclosed rear garden with view across Pontardawe, patio area, lawns, vegetable patch, 2 greenhouses.
Directions
From our Pontardawe office take a right onto Tawe Terrace take a left onto Holly Street and follow the road around to the right, at traffic lights continue straight head onto James Street take your 2nd right onto Alltycham drive, at cross roads take a left onto Alltywerin then next left onto West Crossways where the property can be found on the left hand side.

Image of kitchen
Image of dining room
Image of living room
Image of bedroom
Image of bedroom
Image of bathroom
Image of bathroom
Image of dining room
Property Features :
- Semi Detached House
- Three Bedrooms & Attic Room
- Two Reception Rooms
- Kitchen/Breakfast With Separate Utility
- Shower Room & Family Bathroom