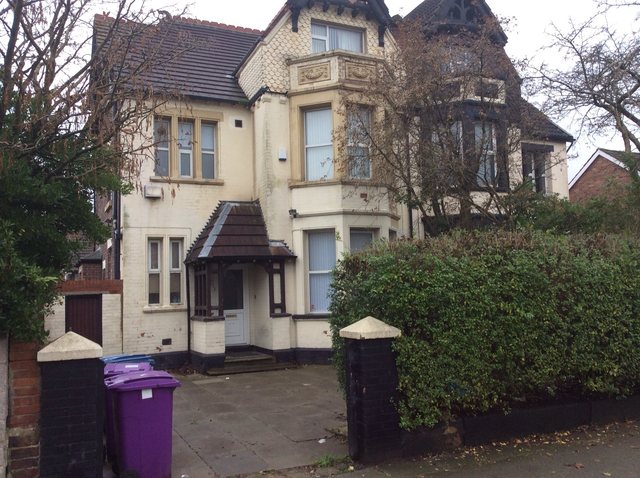Property description
Spacious 6 bed unfurnished semi detached Victorian house located in a quite area close to rail and bus networks. This large house boast 6 double bedrooms, 2 separate living areass, 2 bathrooms both with white bathroom suites including bath with shower over, sink and W.C, kitchen includes a gas oven & hob, fridge/ freezer, washing machine and dryer, there is also a separate dining area. The whole property has double glazed UPVC windows, Gas central heating, large cellar for storage, front and rear paved gardens with off road parking for several cars at the front of the house. The property is designed for HMO purposes however it would also accommodate a large family. Council Tax Band C
1st Floor 2nd Bedroom - 3.00m ( 9'11'') x 4.00m ( 13'2''):
Front facing, wooden flooring, UPVC double glazed window, gas radiator, down light, built in storage, smoke alarm
1st Floor bedroom 1 - 2.00m ( 6'7'') x 2.00m ( 6'7''):
Wooden flooring, UPVC double glazed window, gas radiator, down light, built in storage, smoke alarm
1st Floor bedroom 3 - 3.00m ( 9'11'') x 4.00m ( 13'2''):
Rear facing, wooden flooring, UPVC double glazed window, gas radiator, down light, built in storage, smoke alarm
2nd Floor 6th bedroom - 3.00m ( 9'11'') x 4.23m ( 13'11''):
Front facing, wooden flooring, UPVC double glazed window, gas radiator, down light, built in storage, smoke alarm, ouside small balcony
2nd floor bedroom 4 - 2.00m ( 6'7'') x 3.51m ( 11'7''):
Rear facing, wooden flooring, UPVC double glazed window, gas radiator, down light, built in storage, smoke alarm
2nd Floor bedroom 5 - 3.00m ( 9'11'') x 4.00m ( 13'2''):
Front Facing, Wooden flooring, UPVC double glazed window, gas radiator, down light, built in storage, smoke alarm
Cellar :
Large cleared out bricked cellar for storage use, access is from the kitchen
Downstairs Bathroom:
Cushioned floor, white bathroom suite including sink, bath, shower over with shower rail, W.C, extractor fan, 3 x upvc double glazed windows, 1 x gas radiator, towel rail, fully tiled walls.
Front Drive:
Paved area room for at least 3 cars for off road parking
Front Lounge - 3.00m ( 9'11'') x 4.00m ( 13'2''):
Wooden flooring, 1 gas radiator, UPVC large double glazed bay window, set of blinds, smoke alarm and security smoke light, Yale lock on door
Hall:
UPVC front door leading to porch area, wooden door leading into the hall, wooden flooring, down light, gas radiator, stairs leading to all floors
Kitchen - 3.16m ( 10'5'') x 2.77m ( 9'2''):
Tiled flooring, wooden units and sideboards, gas oven and hob, free standing fridge and freezer, separate washer and dryer, spot lights, upvc double glazed patio door leading to the garden, upvc double glazed window, extra storage cupboards with locked doors
Rear Garden:
Large well maintained paved area with walled surroundings overlooked, access to the rear garden from the dining room and the kitchen
Rear Lounge - 3.00m ( 9'11'') x 4.00m ( 13'2''):
Wooden flooring, wall papered walls, UPVC Double glazed patio doors leading to rear garden, 1 gas radiator, smoke alarm and down light.

Image of house front
Image of living room
Image of kitchen
Image of bedroom
Image of bedroom
Image of bedroom