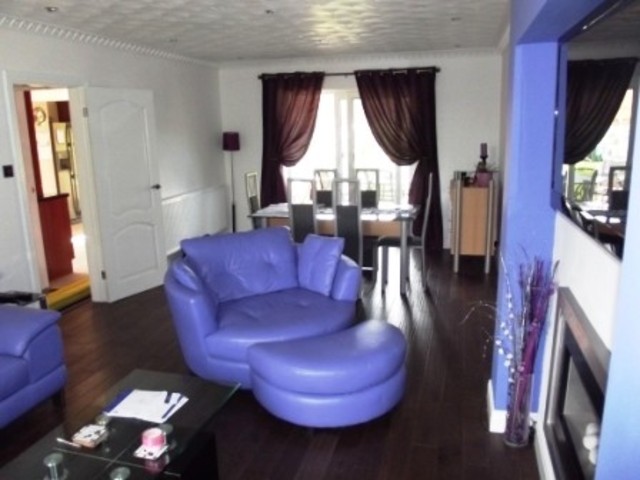Property description
Kingswood is proud to offer for sale this stylish detached four bedroom family home.
Located on the outskirts of Preston City Centre, the property benefits from a wealth of amenities in the vicinity including shops, businesses and public transport links.
Extensively remodelled and redecorated to a high and modern standard, this property represents a fantastic opportunity for the right purchaser.
The property also benefits from having large and attractive gardens as well as ample space for further development. Planning permission (ref 06/2014/0271) is in place for the erection of a detached garage and gym/games room.
The internal configuration is as follows:
Reception One 5.76 x 3.66 m (18′11″ x 12′0″ ft)
The first reception room comprises decorative hard-wearing wooden flooring, the room is decorated in a modern style with painted plaster walls. There is a large window to the front of the room as well as a feature gas fireplace in the centre. To the back of the room there are patio doors leading onto a patio area that overlooks the garden.
Reception Two 5.76 x 4.12 m (18′11″ x 13′6″ ft)
Similar to the first reception, this spacious room is perfect for relaxing and entertaining. Decorated in a modern and stylish fashion with carpeted floor and painted plaster walls with spot lights embedded into the ceiling. There are two large windows in the room overlooking the front and side of the property.
Kitchen 5.1 x 4.12 m (16′9″ x 13′6″ ft)
The family kitchen contains modern fitted base and wall units as well a double gas hob and oven. The walls are partly tiled and painted plaster. There is a breakfast bar and plenty of space. A patio door leads out into the garden at the rear of the property and the room benefits from central heating and a large double glazed window. The room also contains a one-and-a-half stainless sink with drainer as well as plumbing for a washing machine and dishwasher.
Downstairs WC
There is a second toilet downstairs with storage space beneath the staircase and a pedestal hand wash basin.
Bedroom One 3.83 x 3.83 m (12′7″ x 12′7″ ft)
The first bedroom is a double, and contains carpeted floors along with painted plaster walls. The room contains a large double glazed window to the front of the room overlooking the front garden and benefits from central heating.
Bedroom Two 3.83 x 3.63 m (12′7″ x 11′11″ ft)
Bedroom two is another double room, which similarly contains carpeted floors and painted plaster walls. The bedroom also contains central heating and a large double glazed window that overlooks the front garden.
Bedroom Three 3.47 x 2.98 m (11′5″ x 9′9″ ft)
The third bedroom contains carpeted floors and painted plaster walls. The room benefits from central heating and a large double glazed window that overlooks the rear garden.
Bedroom Four 2.72 x 2.49 m (8′11″ x 8′2″ ft)
The fourth bedroom contains carpeted floors and painted plaster walls. The room benefits from central heating and a large double glazed window that overlooks the rear garden.
Bathroom
The bathroom comprises of a three piece suite, fully tiled floors, part tiled walls, a heated towel rail and a double glazed window.
Garden
The gardens for this property are extensive and reach around the side of the property behind a high gate that provides plenty of privacy. There are flagged and grassed areas as well as plenty of space for play.
Planning Permission
Planning permission has previously been applied for in respect of a two bedroom annex to the side/rear of the building. The plans are available from the vendor.
Council Tax
This property is in the council tax band D = �1576.73 per year.
Viewing
Viewing is strictly through Kingswood on an appointment basis only. Please contact Kingswood on Preston City Centre Office: 01772 88 65 55, Unit 8, Fishergate, Preston, PR1 2NJ Fulwood Office: 01772 71 71 81, 77 Watling Street Road, Fulwood, Preston, PR2 8EA mail@kingswoodproperties.co.uk www.kingswoodproperties.co.uk

Image of living room
Image of house front
Image of living room
Image of kitchen
Image of bedroom
Image of bedroom
Image of bedroom
Image of bathroom
Image of rear elevation
Image of front lawn
Image of front lawn
Property Features :
- Shops and amenities nearby
- Fitted Kitchen
- Close to public transport
- Double glazing
- Garden
- Parking
- Driveway