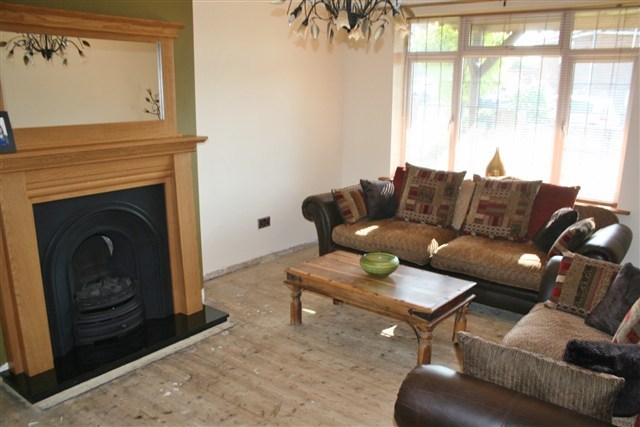Property description
AJM Estates are delighted to present for sale this four bedroom semi-detached house in Wymering. Key features include; Driveway with OFF ROAD PARKING for one car, THREE RECEPTION rooms, however, the dining room and third reception room are (in need of finishing), MODERN KITCHEN/DINER, (bathroom needs updating) and master bedroom with potential for an EN SUITE. Other benefits include; GAS HEATING via RADIATORS, SIDE PEDESTRIAN ACCESS, BRICK BUILT WORKSHOP and the property is offered with NO FORWARD CHAIN. Viewing highly recommended to appreciate the size, layout and location. In our opinion the property would be an ideal home for somebody to make it there own!!
THE CURRENT OWNERS HAVE EXTENDED THE PROPERTY AND MAXIMISED THE PLOT IT NOW NEEDS SOMEONE TO FINISH OF THE PROJECT IE PLASTERING,TILING ETC.
Accommodation comprises:
* Outside (Front)
Mostly laid to lawn with off road parking for one car, pathway with side pedestrian access to rear garden and double glazed front door.
* Entrance Hallway
Stairs leading to first floor with storage cupboard under, smooth ceiling, smooth walls and radiator.
* Lounge: 4.88m x 3.73m (16' x 12' 3")
Double glazed window to front aspect, smooth ceiling, smooth walls with feature fireplace, radiator and double glazed french style doors leading to rear garden.
* Dining Room: 4.93m x 3.18m (16' 2" x 10' 5")
Double glazed french style doors to rear aspect, two sky light windows. However, interior decoration in need of finishing.
* Third Reception Room: 4.88m x 3.18m (16' x 10' 5")
Double glazed french style doors leading to rear garden. Interior decoration in need of finishing.
* Kitchen/Diner: 6.43m x 2.92m (narrowing to 7'3) (21' 1" x 9' 7")
Furnished with a range of wall and base units, one and half bowl stainless steel sink unit with mixer tap over, built in electric oven with gas hob and extractor hood over, plumbing for washing machine and dishwasher and space for (Tall) fridge/freezer. Two windows to side aspect, smooth ceiling, smooth walls with tiling to principal areas, laminate flooring and wall mounted combination boiler.
* Bathroom
Comprising:- Bath with shower mixer tap and attachment, wall mounted wash hand basin and close coupled WC. Double glazed window to rear aspect and radiator.
* First Floor Landing
Double glazed window to front aspect and access to loft. Doors leading to:-
* Master Bedroom
Dual aspect double glazed window side and rear. Interior decoration in need of finishing.
* Bedroom Two: 3.4m x 2.87m (11' 2" x 9' 5")
Double glazed window to side aspect, smooth ceiling, smooth walls, laminate flooring and radiator.
* Bedroom Three: 3.73m x 2.26m (12' 3" x 7' 5")
Double glazed window to front aspect, smooth ceiling, smooth walls, laminate flooring and radiator.
* Bedroom Four: 3.71m x 2.51m (12' 2" x 8' 3")
Double glazed window to rear aspect, smooth ceiling, smooth walls and radiator.
* Outside (Rear Garden)
Enclosed by fence panels, mostly laid to patio and brick built workshop.
This property is sold on a freehold basis.

Image of living room
Image of kitchen
Image of dining room
Image of bathroom
Property Features :
- FOUR BEDROOM
- SEMI-DETACHED HOUSE
- DRIVEWAY WITH OFF ROAD PARKING FOR ONE CAR
- THREE RECEPTION ROOMS
- MODERN KITCHEN/DINER