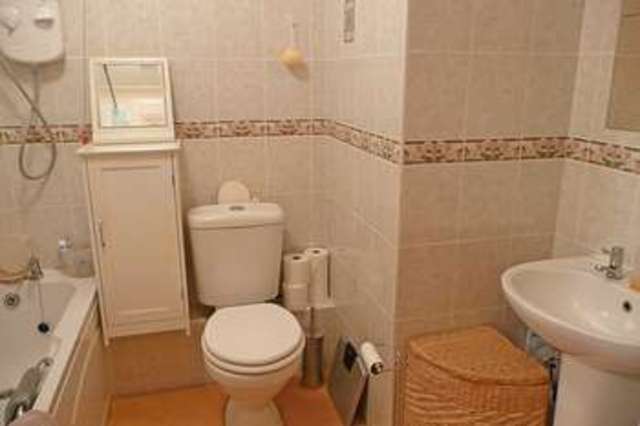Property description
Oaklands Court is a retirement complex arranged over three floors each served by a lift, comprising of 35 properties. There is a 24 hour emergency Careline response system and it is a condition of purchase that residents be over the age of 55 years. The development benefits from communal facilities including residents lounge, laundry room, guest suites, resident�s parking, gardens and is located within close proximity to Kenilworth town centre. The apartment is located on the first floor and is well presented with two bedrooms, lounge, kitchen and bathroom. The property is available with no onward chain.
Oaklands Court
Communal Entrance
The building is accessed via a secure entry system; the communal entrance passes the House Managers office and communal lounge. Stairs and lift serve all three floors.
Entrance Hall
With wall mounted alarm control panel, emergency pull cord, wall mounted electric storage heater, telephone point, door to storage cupboard with wooden slatted shelves and housing hot water system and there are doors off to bedrooms, bathroom and lounge.
Lounge (14� 10� Max x 13� 3� Max L-shaped room)
With double glazed window to the side,wall mounted electric heater, wall lights, television aerial point, telephone point, emergency pull cord and archway through to kitchen.
Kitchen (7� 5� x 5� 4�)
With a range of matching wall, base and drawer units with work surfacing over, incorporating stainless steel sink and drainer unit, built in four ring ceramic hob, built under electric oven and extractor over, space for fridge and freezer, tiling to splash back areas, emergency pull cord and double glazed window to the side.
Master Bedroom (15� 0� Max x 9� 1� Max)
With double glazed window to the side, wall mounted electric storage heater, two fitted double wardrobes and emergency pull cord.
Bedroom Two (11� 1� Max into door alcove x 6� 1� Max)
With double glazed window to the side, wall mounted electric heater and emergency pull cord.
Bathroom (7� 3�� Max x 5� 7�� Max)
With a suite comprising of panelled bath with electric shower over, wash hand basin and low level W.C, tiling to the walls, wall mounted electric heater and extractor fan.
You may download, store and use the material for your own personal use and research. You may not republish, retransmit, redistribute or otherwise make the material available to any party or make the same available on any website, online service or bulletin board of your own or of any other party or make the same available in hard copy or in any other media without the website owner�s express prior written consent. The website owner�s copyright must remain on all reproductions of material taken from this website.

Image of bathroom
Image of living room
Image of kitchen
Image of bedroom
Image of bedroom
Property Features :
- First Floor Apartment
- Two Bedrooms
- Well Presented
- Lounge
- Communal Parking & Gardens
Property Info: